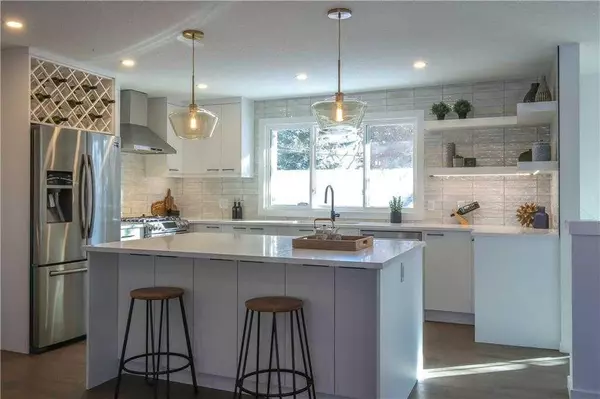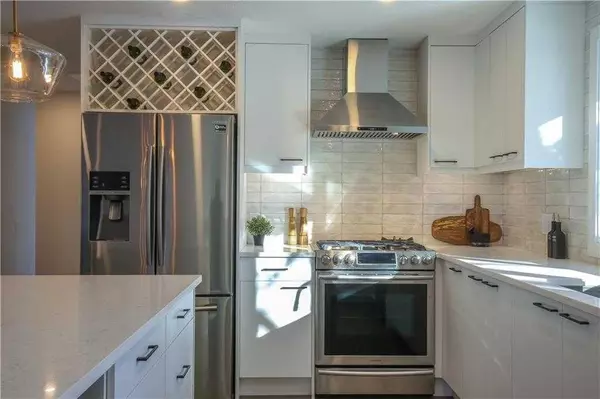For more information regarding the value of a property, please contact us for a free consultation.
6336 Dalsby RD NW Calgary, AB T3A1M8
Want to know what your home might be worth? Contact us for a FREE valuation!

Our team is ready to help you sell your home for the highest possible price ASAP
Key Details
Sold Price $895,000
Property Type Single Family Home
Sub Type Detached
Listing Status Sold
Purchase Type For Sale
Square Footage 1,480 sqft
Price per Sqft $604
Subdivision Dalhousie
MLS® Listing ID A2060386
Sold Date 07/03/23
Style Bungalow
Bedrooms 5
Full Baths 3
Originating Board Calgary
Year Built 1968
Annual Tax Amount $5,037
Tax Year 2023
Lot Size 7,319 Sqft
Acres 0.17
Property Description
Welcome to this exquisite Bungalow in Dalhousie. A true gem boasting over 2500 SQFT of meticulously renovated living space. With 5 bedrooms, 3 full baths, and an oversized detached garage, this property offers a wealth of features. The kitchen is a chef's dream, showcasing high-end stainless steel appliances including a gas stove, complemented by custom cabinets, quartz counters, a stylish tile backsplash, and under-cabinet lighting. The kitchen seamlessly flows into the spacious living and dining rooms, creating a perfect setting for entertaining.
The master bedroom is a luxurious retreat, complete with a walk-in closet featuring custom built-ins. The ensuite bathroom is truly stunning, featuring a lavish 5-piece design with an island soaker tub, an open walk-in shower, and a large double sink vanity. Two additional bedrooms and a well-appointed 4-piece bathroom can be found on the main floor.
The fully finished basement offers even more living space, with a fourth and fifth bedroom, a third full bathroom, a generous living area, a cozy wood-burning fireplace, a bar for entertaining guests, and a large laundry room with ample storage.
Step outside into the beautifully landscaped backyard, adorned with mature trees, a spacious deck, and a sunken fire pit area that can also serve as additional parking. Throughout the home, you'll find knockdown ceilings, complemented by dark Oak engineered hardwood floors. The property has been updated with new plumbing, electrical, and vinyl windows, ensuring modern comfort. Stay cool during hot summer months with the added bonus of air conditioning.
Conveniently located just steps away from schools, a park, a playground, and a dog park, this bungalow offers a combination of elegance, comfort, and practicality. Don't miss the opportunity to make this your dream home.
Location
Province AB
County Calgary
Area Cal Zone Nw
Zoning R-C1
Direction NW
Rooms
Other Rooms 1
Basement Finished, Full
Interior
Interior Features Built-in Features, Closet Organizers, Double Vanity, Dry Bar, Kitchen Island, No Animal Home, No Smoking Home, Quartz Counters, Recessed Lighting, Storage, Vinyl Windows
Heating Fireplace(s), Forced Air, Natural Gas
Cooling Central Air
Flooring Hardwood
Fireplaces Number 1
Fireplaces Type Wood Burning
Appliance Dishwasher, Garage Control(s), Gas Range, Microwave, Range Hood, Refrigerator, Washer/Dryer, Window Coverings
Laundry In Basement
Exterior
Parking Features Double Garage Detached, RV Access/Parking
Garage Spaces 2.0
Garage Description Double Garage Detached, RV Access/Parking
Fence Fenced
Community Features Park, Playground, Schools Nearby, Shopping Nearby, Sidewalks, Street Lights, Walking/Bike Paths
Roof Type Asphalt Shingle
Porch Deck, Front Porch, Patio
Lot Frontage 52.36
Total Parking Spaces 2
Building
Lot Description Back Lane, Back Yard, City Lot, Front Yard, Lawn, Interior Lot, Landscaped, Street Lighting, Yard Drainage, Pie Shaped Lot, See Remarks
Foundation Poured Concrete
Architectural Style Bungalow
Level or Stories One
Structure Type Brick,Vinyl Siding,Wood Frame
Others
Restrictions None Known
Tax ID 82875450
Ownership Private
Read Less




