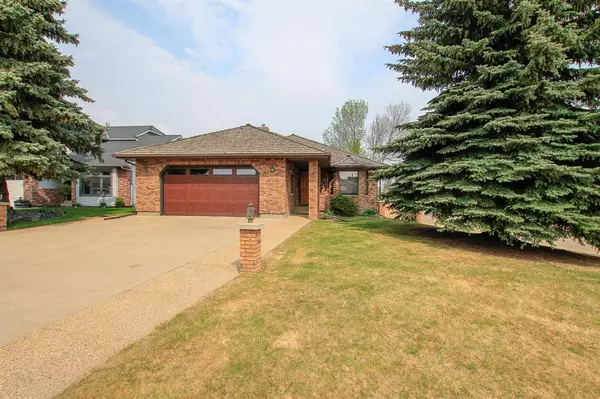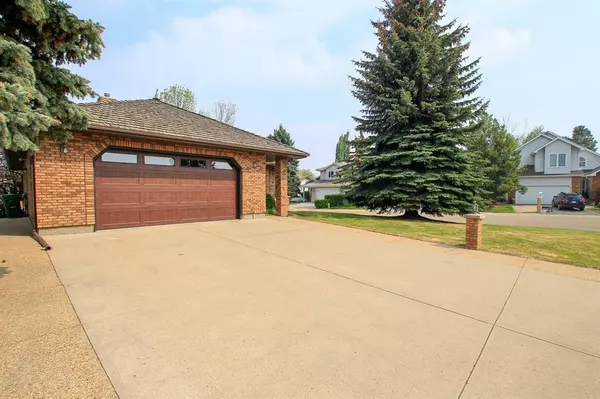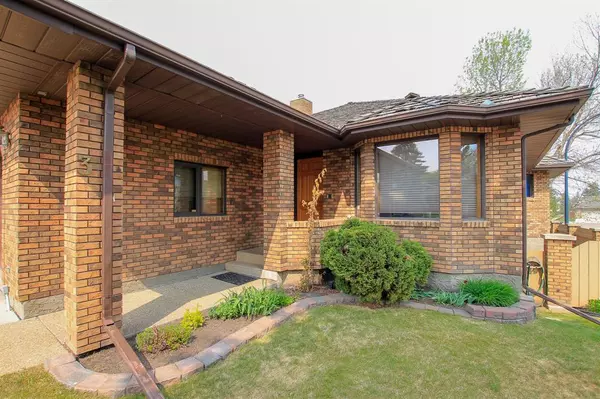For more information regarding the value of a property, please contact us for a free consultation.
3 Dickenson Close Red Deer, AB T4R 2A8
Want to know what your home might be worth? Contact us for a FREE valuation!

Our team is ready to help you sell your home for the highest possible price ASAP
Key Details
Sold Price $435,000
Property Type Single Family Home
Sub Type Detached
Listing Status Sold
Purchase Type For Sale
Square Footage 1,623 sqft
Price per Sqft $268
Subdivision Deer Park Village
MLS® Listing ID A2051305
Sold Date 07/03/23
Style Bungalow
Bedrooms 4
Full Baths 3
Originating Board Central Alberta
Year Built 1986
Annual Tax Amount $4,409
Tax Year 2022
Lot Size 7,662 Sqft
Acres 0.18
Property Description
2nd OWNER HOME BUILT TO LAST ~ 4 BDRM, 3 BATH BUNGALOW ~ OVER 1600 SQ. FT. ABOVE GRADE ~ FULLY FINISHED BASEMENT W/9' CEILINGS ~ OVERSIZED HEATED GARAGE ~ LARGE CORNER LOT ~ STEEL BEAM CONSTRUCTION ~ Low maintenance brick exterior and mature landscaping gives this well cared for home eye catching curb appeal ~ Oversized front driveway with aggregate accents leads to the covered entry ~ Large foyer with tile floors welcomes you to this well cared for home ~ The formal living room features hardwood flooring, bay windows overlooking the front yard and opens to the formal dining space with two skylights that provide tons of natural light ~ The kitchen offers an abundance of solid oak cabinets, ample counter space, bay windows above the sink, a built in wall oven, cooktop with hood fan, dishwasher, garbage compactor and a garburator ~ The breakfast room is just off the kitchen and has garden doors leading to the deck and backyard ~ The family room features cathedral ceilings, built in cabinetry and is centered by a cozy fireplace ~ The private primary bedroom can easily accommodate a king bed plus multiple pieces of large furniture, has a vanity with lighting, large walk in closet with built in shelving and a spa like ensuite with a jetted tub and separate shower ~ Second bedroom is a generous size with easy access to the 4 piece bathroom ~ Conveniently located main floor laundry room has built in cabinets, a sink and two large closets for linens and cleaning supplies ~ The fully finished basement with large above grade windows and operational in floor heating offers a huge family room with a brick faced fireplace, a large wet bar area and still tons of space for a family room, a pool table or games room, plus two large bedrooms, a 3 piece bathroom with a steam shower (dedicated boiler system), a den with 2 storage rooms and walk up access to the garage ~ The oversized garage is insulated, finished with painted drywall, heated, has built in benches/shelving, fridge, freezer, wash tub and a man door to the backyard ~ The park like backyard is beautifully landscaped with mature trees, shrubs and perennials, has a garden shed, and is mostly fenced ~ Other great features include; central air conditioning, central vacuum, low maintenance exterior, irrigation system, hardwood flooring ~ Located in a quiet close, close to multiple parks, playgrounds, walking trails and shopping with easy access to schools and all other amenities ~ Pride of ownership is evident in this well cared for home!
Location
Province AB
County Red Deer
Zoning R1
Direction W
Rooms
Basement Separate/Exterior Entry, Finished, Full
Interior
Interior Features Bookcases, Built-in Features, Ceiling Fan(s), Central Vacuum, Chandelier, Closet Organizers, High Ceilings, Jetted Tub, Pantry, Recessed Lighting, See Remarks, Separate Entrance, Soaking Tub, Steam Room, Storage, Vaulted Ceiling(s), Walk-In Closet(s), Wet Bar
Heating In Floor, Forced Air, Natural Gas
Cooling Central Air
Flooring Carpet, Hardwood, Linoleum, Tile
Fireplaces Number 2
Fireplaces Type Brass, Brick Facing, Family Room, Glass Doors, Recreation Room, Wood Burning
Appliance Central Air Conditioner, Electric Cooktop, Freezer, Garburator, Microwave, Range Hood, Refrigerator, Washer/Dryer
Laundry Laundry Room, Main Level, See Remarks, Sink
Exterior
Garage Aggregate, Concrete Driveway, Double Garage Attached, Garage Door Opener, Garage Faces Front, Heated Garage, Insulated, Off Street, Oversized
Garage Spaces 2.0
Garage Description Aggregate, Concrete Driveway, Double Garage Attached, Garage Door Opener, Garage Faces Front, Heated Garage, Insulated, Off Street, Oversized
Fence Partial
Community Features Park, Playground, Schools Nearby, Shopping Nearby, Sidewalks, Street Lights, Tennis Court(s), Walking/Bike Paths
Utilities Available Electricity Connected, Natural Gas Connected
Roof Type Cedar Shake
Porch Deck, Patio
Lot Frontage 50.4
Parking Type Aggregate, Concrete Driveway, Double Garage Attached, Garage Door Opener, Garage Faces Front, Heated Garage, Insulated, Off Street, Oversized
Total Parking Spaces 6
Building
Lot Description Back Yard, Corner Lot, Cul-De-Sac, Fruit Trees/Shrub(s), Front Yard, Landscaped, Treed
Foundation Poured Concrete
Sewer Public Sewer
Water Public
Architectural Style Bungalow
Level or Stories One
Structure Type Brick
Others
Restrictions None Known
Tax ID 75152015
Ownership Power of Attorney
Read Less
GET MORE INFORMATION





