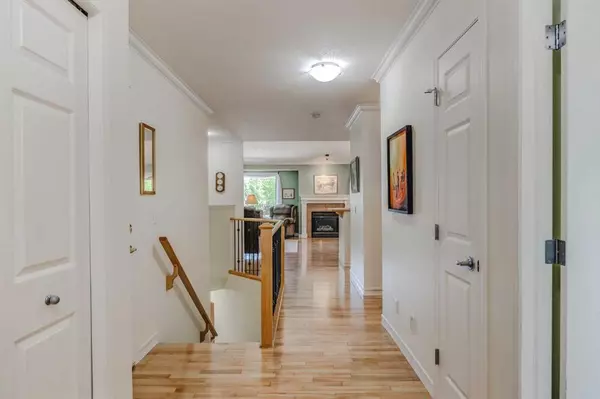For more information regarding the value of a property, please contact us for a free consultation.
18 Valley Ridge HTS NW Calgary, AB T3B 5T3
Want to know what your home might be worth? Contact us for a FREE valuation!

Our team is ready to help you sell your home for the highest possible price ASAP
Key Details
Sold Price $551,000
Property Type Townhouse
Sub Type Row/Townhouse
Listing Status Sold
Purchase Type For Sale
Square Footage 1,178 sqft
Price per Sqft $467
Subdivision Valley Ridge
MLS® Listing ID A2061983
Sold Date 07/01/23
Style Bungalow
Bedrooms 3
Full Baths 3
Condo Fees $472
Originating Board Calgary
Year Built 2003
Annual Tax Amount $2,740
Tax Year 2023
Lot Size 3,121 Sqft
Acres 0.07
Property Description
***OPEN HOUSE Saturday, July 1, 2-4 pm & Sunday, July 2, 1 -3 pm*** Welcome home! This is the bungalow villa you have been waiting for! This is the first time this property has been offered for sale. It has been meticulously kept and well cared for by the original owners. Pride of ownership is evident throughout. As you enter hardwood floors will lead you past the first bedroom/ flex space into an open-concept main floor. The kitchen features sleek white appliances, plenty of counter and cupboard space, a pantry area, and room for the kitchen table, and breakfast bar! The living room and dining room both overlook the back deck/ yard space. The gas fireplace is great for those chilly winter nights and you’ll love the abundance of windows that allow natural light to spill into the space. Down the hall, you’ll find a full washroom with jetted tub and access to the main floor laundry. The primary suite offers plenty of space for the king bedroom set, and a 3-piece ensuite. Downstairs is fully developed with functionality and practicality in mind. You’ll find a 3rd bedroom and another full washroom perfect for weekend visitors! A large rumpus room, 2 dens/ office nooks, cold storage, and plenty of space to tinker in the workshop area! All of this in the mature and desirable neighborhood of Valley Ridge, directly across from the golf course and down the street from the neighborhood shops. With easy access in and out of the community and proximity to the mountains, what’s not to love? This is a very well-run condo complex with friendly neighbors and a clubhouse area for socializing. Reach out to your favorite realtor to book a showing! It’s a move you’ll be happy you made.
Location
Province AB
County Calgary
Area Cal Zone W
Zoning M-CG d40
Direction SE
Rooms
Basement Finished, Full
Interior
Interior Features Breakfast Bar, Laminate Counters, Open Floorplan, Pantry
Heating Forced Air
Cooling Central Air
Flooring Carpet, Hardwood, Linoleum
Fireplaces Number 2
Fireplaces Type Electric, Family Room, Gas, Living Room
Appliance Dishwasher, Electric Stove, Microwave, Refrigerator, Washer/Dryer, Window Coverings
Laundry Main Level
Exterior
Garage Double Garage Attached, Driveway, Garage Door Opener
Garage Spaces 2.0
Garage Description Double Garage Attached, Driveway, Garage Door Opener
Fence Partial
Community Features Golf, Schools Nearby, Shopping Nearby, Sidewalks, Street Lights, Walking/Bike Paths
Amenities Available Clubhouse, Party Room, Recreation Facilities, Recreation Room, Trash, Visitor Parking
Roof Type Asphalt Shingle
Porch Deck, Porch
Lot Frontage 33.96
Parking Type Double Garage Attached, Driveway, Garage Door Opener
Exposure NW
Total Parking Spaces 4
Building
Lot Description Back Yard, Close to Clubhouse, Low Maintenance Landscape, Level
Foundation Poured Concrete
Architectural Style Bungalow
Level or Stories One
Structure Type Vinyl Siding,Wood Frame
Others
HOA Fee Include Amenities of HOA/Condo,Common Area Maintenance,Insurance,Maintenance Grounds,Professional Management,Reserve Fund Contributions,Sewer,Snow Removal,Trash,Water
Restrictions Board Approval
Tax ID 83074618
Ownership Private
Pets Description Yes
Read Less
GET MORE INFORMATION





