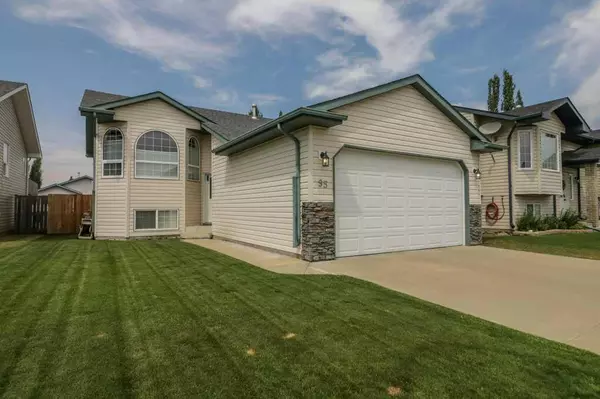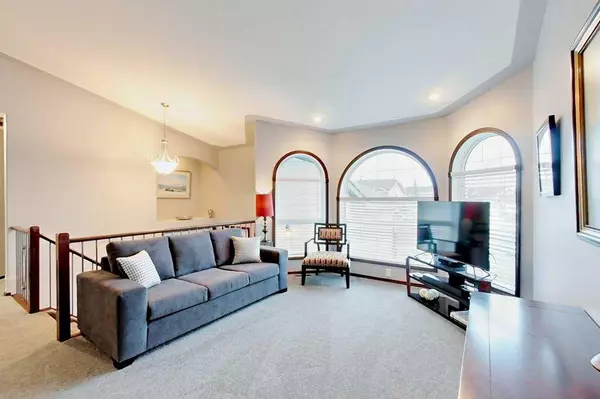For more information regarding the value of a property, please contact us for a free consultation.
95 Dolan Close Red Deer, AB T4R 3C9
Want to know what your home might be worth? Contact us for a FREE valuation!

Our team is ready to help you sell your home for the highest possible price ASAP
Key Details
Sold Price $392,000
Property Type Single Family Home
Sub Type Detached
Listing Status Sold
Purchase Type For Sale
Square Footage 1,034 sqft
Price per Sqft $379
Subdivision Davenport
MLS® Listing ID A2057663
Sold Date 07/01/23
Style Bi-Level
Bedrooms 4
Full Baths 2
Originating Board Central Alberta
Year Built 2002
Annual Tax Amount $3,045
Tax Year 2023
Lot Size 5,126 Sqft
Acres 0.12
Property Description
Welcome to this stunning fully finished bi-level with a double attached heated garage! This meticulously maintained home offers an array of desirable features and upgrades that are sure to impress. Located in a highly sought-after area close to parks, multiple schools, and shopping centers, this property combines convenience with comfort for an exceptional living experience. Stay comfortable all summer long with the new central air conditioning system that keeps the home cool during these hot summer days. You'll appreciate the fresh look of the home with new carpet on the main floor and new paint throughout, creating a welcoming and modern ambiance. Basement has new laminate flooring and also new paint. Prepare to be impressed by the modern and functional kitchen, featuring newer stainless steel appliances that seamlessly blend style and practicality. The gas line to the kitchen stove offers endless possibilities for future cooking enthusiasts. The newer roof shingles provide peace of mind, as they have been recently updated to ensure durability and longevity. The two newer water heaters provide reliable hot water supply, catering to the needs of your entire family. Supplying a consistent heat to your in floor hot water heating system both in the basement and into the garage. Step outside onto the Dura deck and enjoy the warmth of the sun and a fully fenced yard, perfect for entertaining guests or simply relaxing. The barbeque is included and ready to go with a built in gas line. Huge storage area under the deck can be used as a workshop complete with power and rough in for hot and cold running water, cable, phone and hot water heating. Newer water softener ensures you have access to clean and soft water throughout the home, while the newer washer and dryer provide the utmost convenience for your laundry needs. With four bedrooms and two bathrooms, this bi-level home offers ample space for your family's needs. Each room is thoughtfully designed to provide comfort and versatility.
Location
Province AB
County Red Deer
Zoning R1
Direction E
Rooms
Basement Finished, Full
Interior
Interior Features Central Vacuum, Closet Organizers, No Smoking Home, See Remarks, Vaulted Ceiling(s)
Heating In Floor, Forced Air, Natural Gas
Cooling Central Air
Flooring Carpet, Laminate
Appliance Dishwasher, Electric Stove, Garage Control(s), Microwave Hood Fan, Refrigerator, Washer/Dryer, Water Softener, Window Coverings
Laundry In Basement
Exterior
Garage Concrete Driveway, Double Garage Attached, Garage Door Opener, Heated Garage, Insulated, RV Access/Parking
Garage Spaces 2.0
Garage Description Concrete Driveway, Double Garage Attached, Garage Door Opener, Heated Garage, Insulated, RV Access/Parking
Fence Fenced
Community Features Park, Playground, Schools Nearby, Shopping Nearby, Sidewalks, Street Lights
Roof Type Asphalt Shingle
Porch Deck
Lot Frontage 42.0
Parking Type Concrete Driveway, Double Garage Attached, Garage Door Opener, Heated Garage, Insulated, RV Access/Parking
Exposure W
Total Parking Spaces 4
Building
Lot Description Back Lane, Back Yard, Landscaped
Foundation Poured Concrete
Architectural Style Bi-Level
Level or Stories Bi-Level
Structure Type Wood Frame
Others
Restrictions None Known
Tax ID 83327956
Ownership Private
Read Less
GET MORE INFORMATION





