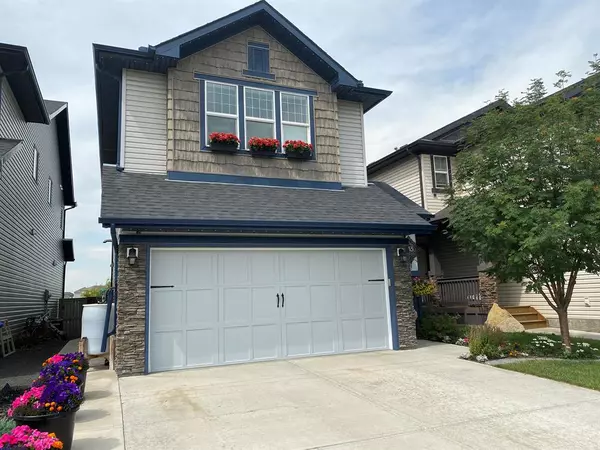For more information regarding the value of a property, please contact us for a free consultation.
155 Hillcrest CIR SW Airdrie, AB T4B 0Y5
Want to know what your home might be worth? Contact us for a FREE valuation!

Our team is ready to help you sell your home for the highest possible price ASAP
Key Details
Sold Price $630,000
Property Type Single Family Home
Sub Type Detached
Listing Status Sold
Purchase Type For Sale
Square Footage 2,020 sqft
Price per Sqft $311
Subdivision Hillcrest
MLS® Listing ID A2046264
Sold Date 07/01/23
Style 2 Storey
Bedrooms 4
Full Baths 3
Half Baths 1
Originating Board Calgary
Year Built 2011
Annual Tax Amount $3,323
Tax Year 2022
Lot Size 3,700 Sqft
Acres 0.08
Property Description
This beautifully maintained family home places you in the vibrant community of Hillcrest. Walking distance to schools, shopping center, community parks, and playgrounds. This location offers unmatched convenience. A short stroll leads you to neighbourhood paths for leisurely walks or bike rides, while a 10-minute drive takes you to Cross Iron Mills and other amenities. The home itself features over 2600 sq ft of developed area. The masterfully designed kitchen comes with stainless steel appliances, quartz countertops, and a walk-through pantry. Next to it lies the spacious living-dining area, with a custom fireplace in a stunning built-in entertainment unit. All this with tons of natural light. Upstairs, discover a private retreat in the primary bedroom with a walk-in closet and an ensuite with massage jet shower. Two additional bedrooms and a central bath offer comfort for the whole family, while a conveniently located laundry room rounds out the upper floor. Over the garage is a huge bonus room that is perfect as an office, craft room, or additional family space. This home marries tradition with technology, where modern enhancements are seamlessly integrated. Enjoy high-speed connectivity with upgraded internet wiring and a premium entertainment experience thanks to 5.1 home theatre across two levels. The residence also emphasizes energy efficiency with central air conditioning, upgraded attic insulation, dual-zone heating, a whole-home air purifier, and smart thermostats. Further convenience is provided with the heated garage, an external hot water tap, and a low-maintenance backyard. Have fun and experience the front and back Gemstone exterior lighting. A full-sized, builder-developed lower level offers a bedroom, bathroom, and flexible space for your lifestyle needs. Live the Hillcrest dream in this ideally located, well appointed home!
Location
Province AB
County Airdrie
Zoning R1-U
Direction E
Rooms
Basement Finished, Full
Interior
Interior Features Built-in Features, High Ceilings, No Smoking Home, Quartz Counters, Wired for Data
Heating Forced Air, Natural Gas
Cooling Central Air
Flooring Hardwood, Tile, Vinyl Plank
Fireplaces Number 1
Fireplaces Type Blower Fan, Gas, Living Room, See Remarks
Appliance Built-In Oven, Central Air Conditioner, Dishwasher, Dryer, Electric Cooktop, Garage Control(s), Garburator, Microwave, Range Hood, Refrigerator, Washer, Window Coverings
Laundry Upper Level
Exterior
Garage Double Garage Attached, Heated Garage
Garage Spaces 2.0
Garage Description Double Garage Attached, Heated Garage
Fence Fenced
Community Features Park, Playground, Schools Nearby, Shopping Nearby, Walking/Bike Paths
Roof Type Asphalt Shingle
Porch Deck, Pergola
Lot Frontage 32.42
Parking Type Double Garage Attached, Heated Garage
Exposure E
Total Parking Spaces 4
Building
Lot Description Low Maintenance Landscape, Landscaped
Foundation Poured Concrete
Architectural Style 2 Storey
Level or Stories Two
Structure Type Stone,Vinyl Siding,Wood Frame
Others
Restrictions Restrictive Covenant-Building Design/Size
Tax ID 78804524
Ownership Private
Read Less
GET MORE INFORMATION





