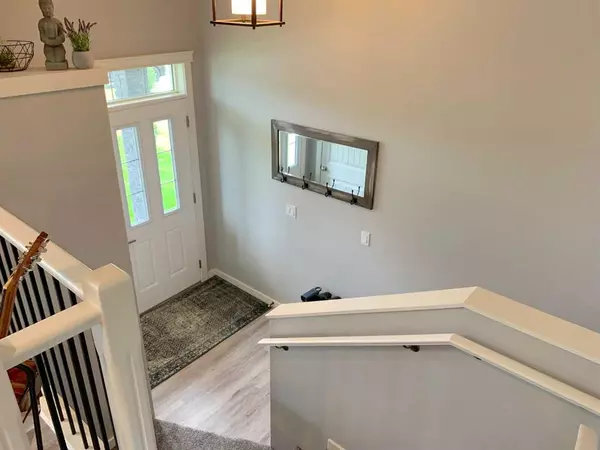For more information regarding the value of a property, please contact us for a free consultation.
58 Aurora Heights BLVD Blackfalds, AB T4M 0M6
Want to know what your home might be worth? Contact us for a FREE valuation!

Our team is ready to help you sell your home for the highest possible price ASAP
Key Details
Sold Price $410,000
Property Type Single Family Home
Sub Type Detached
Listing Status Sold
Purchase Type For Sale
Square Footage 1,242 sqft
Price per Sqft $330
Subdivision Aurora
MLS® Listing ID A2058555
Sold Date 06/30/23
Style Bi-Level
Bedrooms 5
Full Baths 3
Originating Board Central Alberta
Year Built 2017
Annual Tax Amount $3,834
Tax Year 2023
Lot Size 5,292 Sqft
Acres 0.12
Property Description
Exceptionally well kept Fully Finished 5 Bedroom (3 Up) 3 Full bathroom bilevel. Inside you will see a spacious front entry. On the main floor is a good size living room with beautiful durable vinyl plank flooring and corner gas fireplace, dining room and kitchen complete with custom stone work on the eating bar, stylish backsplash, stainless steel appliances, corner pantry and dark maple cabinets. Around the corner you will see the 4 pc main bathroom and the 3 bedrooms including the spacious master complete with a WALK-IN closet and 4pc ENSUITE. Downstairs is another 2 bedrooms, 4 pc bathroom, large family room complete with it’s own MOTHER IN-LAW SUITE with it’s own separate entrance great for a mortgage helper or entended family member. The basement is super warm and cozy in the winter for it is an ICF foundation and has operational infloor heat and is set up for 2 sets of laundry. Outside you will see the exceptional well kept low maintenance yard, side deck with storage below and the large HEATED garage with side concrete pad. All development was completed by the builder. Located close to school, shopping, restaurants, walking trails and more. Hurry before it is too late!
Location
Province AB
County Lacombe County
Zoning R1S
Direction E
Rooms
Basement Separate/Exterior Entry, Finished, Full
Interior
Interior Features Closet Organizers, No Smoking Home, Open Floorplan, Separate Entrance, Storage, Sump Pump(s), Vinyl Windows, Walk-In Closet(s)
Heating In Floor, Fireplace(s), Forced Air
Cooling None
Flooring Carpet, Vinyl Plank
Fireplaces Number 1
Fireplaces Type Gas
Appliance Dishwasher, Microwave Hood Fan, Refrigerator, Stove(s)
Laundry In Basement
Exterior
Garage Additional Parking, Double Garage Detached, Heated Garage
Garage Spaces 2.0
Garage Description Additional Parking, Double Garage Detached, Heated Garage
Fence Fenced
Community Features Park, Playground, Schools Nearby, Shopping Nearby, Sidewalks, Street Lights, Walking/Bike Paths
Roof Type Asphalt Shingle
Porch Deck
Lot Frontage 42.0
Parking Type Additional Parking, Double Garage Detached, Heated Garage
Total Parking Spaces 528
Building
Lot Description Back Lane, Back Yard, Landscaped, Standard Shaped Lot
Foundation ICF Block
Architectural Style Bi-Level
Level or Stories Bi-Level
Structure Type ICFs (Insulated Concrete Forms),Vinyl Siding,Wood Frame
Others
Restrictions None Known
Tax ID 83852390
Ownership Private
Read Less
GET MORE INFORMATION





