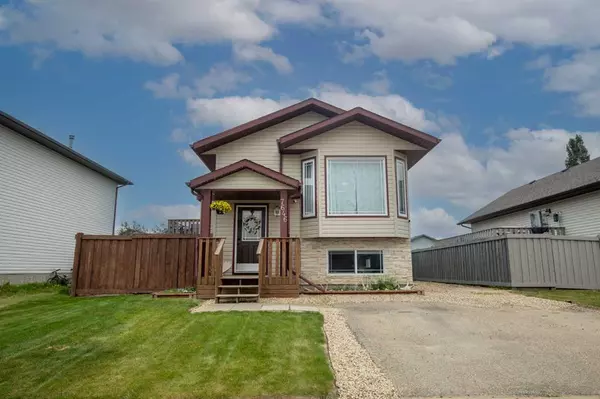For more information regarding the value of a property, please contact us for a free consultation.
7646 Westpointe DR Grande Prairie, AB T8W 2V1
Want to know what your home might be worth? Contact us for a FREE valuation!

Our team is ready to help you sell your home for the highest possible price ASAP
Key Details
Sold Price $277,900
Property Type Single Family Home
Sub Type Detached
Listing Status Sold
Purchase Type For Sale
Square Footage 1,025 sqft
Price per Sqft $271
Subdivision Westpointe
MLS® Listing ID A2058899
Sold Date 06/30/23
Style Bi-Level
Bedrooms 3
Full Baths 2
Originating Board Grande Prairie
Year Built 2005
Annual Tax Amount $3,515
Tax Year 2023
Lot Size 5,387 Sqft
Acres 0.12
Property Description
WELL HELLO CUTIE PIE! This darling 1025 sq ft bi-level home is ready for its new owners
and has so much to offer! Upon entering you will be so impressed with the large foyer, fresh
modern colours and stylish light fixture. The main level features an open concept layout also
with updated light fixtures, a fantastic fresh kitchen with plenty of oak cabinetry, stainless
steel appliances and an island. The large dining area is perfect for Sunday suppers with the
family. A large primary bedroom with walk in closet, an additional bedroom and the 4 pc
bathroom complete the main level. The fully finished basement has a large family room,
showcasing a charming feature wall, an oversized third bedroom, large 3 pc bathroom and
laundry/storage room. Oh and don’t worry about that summer heat, this lovely has air
conditioning!! This home is situated on a fully landscaped lot with mature trees, raised
garden beds, a fire pit AND RV parking. Don’t wait! Call your favorite REALTOR ® today
and schedule your private showing
Location
Province AB
County Grande Prairie
Zoning RS
Direction E
Rooms
Basement Finished, Full
Interior
Interior Features Kitchen Island, Laminate Counters, Pantry
Heating Forced Air, Natural Gas
Cooling Central Air
Flooring Carpet, Linoleum
Appliance Central Air Conditioner, Dishwasher, Dryer, Electric Stove, Refrigerator, Washer
Laundry In Basement
Exterior
Garage Asphalt, Parking Pad
Garage Description Asphalt, Parking Pad
Fence Fenced
Community Features Playground, Schools Nearby, Shopping Nearby
Roof Type Asphalt Shingle
Porch Deck
Lot Frontage 46.92
Parking Type Asphalt, Parking Pad
Total Parking Spaces 2
Building
Lot Description Lawn, Rectangular Lot
Foundation Poured Concrete
Architectural Style Bi-Level
Level or Stories Bi-Level
Structure Type Vinyl Siding
Others
Restrictions None Known
Tax ID 83527715
Ownership Joint Venture
Read Less
GET MORE INFORMATION





