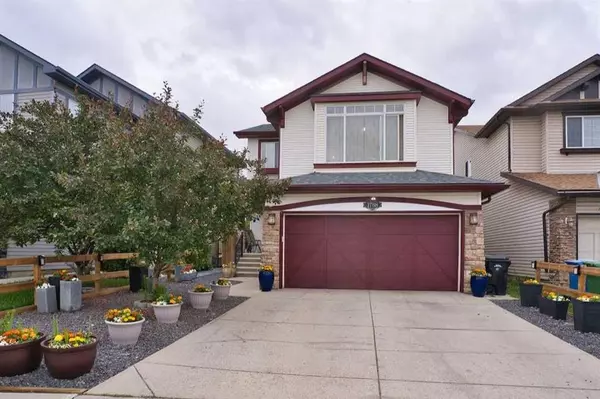For more information regarding the value of a property, please contact us for a free consultation.
1788 New Brighton DR SE Calgary, AB T2Z 0J7
Want to know what your home might be worth? Contact us for a FREE valuation!

Our team is ready to help you sell your home for the highest possible price ASAP
Key Details
Sold Price $625,000
Property Type Single Family Home
Sub Type Detached
Listing Status Sold
Purchase Type For Sale
Square Footage 1,814 sqft
Price per Sqft $344
Subdivision New Brighton
MLS® Listing ID A2058659
Sold Date 06/30/23
Style 2 Storey
Bedrooms 4
Full Baths 3
Half Baths 1
HOA Fees $27/ann
HOA Y/N 1
Originating Board Calgary
Year Built 2007
Annual Tax Amount $3,535
Tax Year 2023
Lot Size 4,058 Sqft
Acres 0.09
Property Description
Wow! Here is your opportunity to own this FULLY-FINISHED family home in New Brighton! Great curb appeal - you will notice the well-landscaped front yard and you’ll just as easily fall in love with the spacious landscaped backyard with a 15’x14’ DECK with PERGOLA, greenhouse, boxed planters, movable fire pit, landscaping stones, and artificial green grass for easy maintenance! As you walk in, you will notice the OPEN-CONCEPT LAYOUT on the main floor level. Enjoy the cozy GAS FIREPLACE in the living room during the winter cold months. The kitchen includes a CORNER PANTRY and an island with raised breakfast bar. The dining area has lots of large windows overlooking the backyard. There are NO CARPETS in this house. The laundry and powder room completes the main level. Upstairs, you will find the LARGE BONUS ROOM with VAULTED CEILINGS and large windows! The Master Bedroom has a WALK-IN CLOSET and an ENSUITE BATH with a SOAKER TUB. The 2 other good-sized bedrooms and another full bathroom complete the upper level. The basement includes a large family/recreation room with 4th bedroom and another full bathroom. This home is near schools, and enjoy the New Brighton Residents Association amenities like the Skating/Hockey Rink, Splash Park, Tennis/Pickleball area, Party/Meeting Rooms for rent, and Summer Camps for kids. Enjoy the parks and playgrounds, and the convenience of being close to many shopping options, restaurants, South Health Campus Hospital, YMCA, and close access to Deerfoot Trail, Stoney Trail, and other major road routes. Come and see to appreciate!
Location
Province AB
County Calgary
Area Cal Zone Se
Zoning R-1N
Direction S
Rooms
Basement Finished, Full
Interior
Interior Features Breakfast Bar, Ceiling Fan(s), No Animal Home, No Smoking Home, Pantry, Vaulted Ceiling(s)
Heating Fireplace(s), Forced Air
Cooling None
Flooring Hardwood, Laminate, Linoleum
Fireplaces Number 1
Fireplaces Type Gas, Living Room
Appliance Bar Fridge, Dishwasher, Dryer, Electric Stove, Garage Control(s), Microwave, Range Hood, Refrigerator, Washer, Window Coverings
Laundry Main Level
Exterior
Garage Double Garage Attached
Garage Spaces 2.0
Garage Description Double Garage Attached
Fence Fenced
Community Features Clubhouse, Park, Playground, Schools Nearby, Shopping Nearby, Sidewalks, Street Lights, Tennis Court(s)
Amenities Available None
Roof Type Asphalt Shingle
Porch Deck, Pergola
Lot Frontage 36.39
Parking Type Double Garage Attached
Total Parking Spaces 2
Building
Lot Description Rectangular Lot
Foundation Poured Concrete
Architectural Style 2 Storey
Level or Stories Two
Structure Type Vinyl Siding,Wood Frame
Others
Restrictions Restrictive Covenant,Utility Right Of Way
Tax ID 83079508
Ownership Private
Read Less
GET MORE INFORMATION





