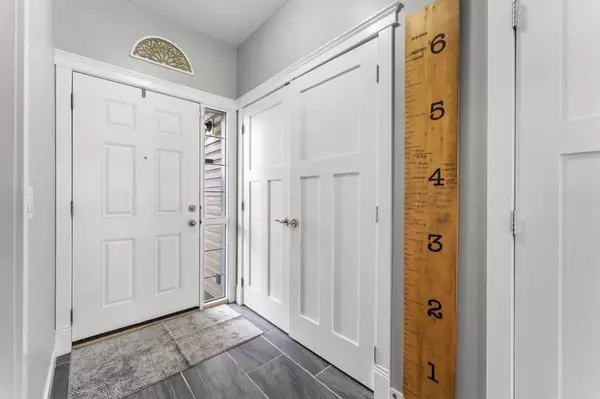For more information regarding the value of a property, please contact us for a free consultation.
427 Railway PL SE Langdon, AB T0J 1X1
Want to know what your home might be worth? Contact us for a FREE valuation!

Our team is ready to help you sell your home for the highest possible price ASAP
Key Details
Sold Price $700,000
Property Type Single Family Home
Sub Type Detached
Listing Status Sold
Purchase Type For Sale
Square Footage 2,448 sqft
Price per Sqft $285
MLS® Listing ID A2059354
Sold Date 06/30/23
Style 2 Storey
Bedrooms 4
Full Baths 3
Half Baths 1
Originating Board Calgary
Year Built 2009
Annual Tax Amount $2,757
Tax Year 2022
Lot Size 10,890 Sqft
Acres 0.25
Property Description
**OPEN HOUSE SATURDAY 12-3** THIS size of home, on THIS lot, with a completely finished WALK-OUT BASEMENT does not come up often! Every inch of this property has been thoughtfully laid out for extra breathing room & functionality up, down and outside!! The main floor open concept entertaining space is flooded with natural light because of the massive south facing windows - this is where the AIR CONDITIONING comes in handy during the summer months & your winter blues are put to bay because it's just so darn bright & cheery in there! Double french doors right off the front entryway welcome you into your dream MAIN FLOOR OFFICE or formal dining room! The 9 FOOT CEILINGS, GAS FIREPLACE, GRANITE counter tops & warm maple HARDWOOD floors make this house feel like the perfect LUXURIOUS family home for all to enjoy. There are so many places to enjoy multiple "activities" such as in the upper level bonus room, the generous sized basement (that doesn't feel like a basement & is roughed in with IN FLOOR HEAT) with direct access to the SOUTH FACING backyard large enough for one heck of a hockey rink & TWO large 12' x 22' PATIO/DECK spaces! All the upper bedrooms boast walk-in closets & the basement bedroom has direct access to a 4 piece bathroom. Require another bedroom or designated space? The basement is laid out to allow for another room with a window! This home is WIRED FOR SOUND, has a BRAND NEW WATER TANK recently installed, an insulated and dry-walled double garage, big SHED & room for an RV! You won't find THIS in the city! Don't forget to check out the 3D tour & Video!
Location
Province AB
County Rocky View County
Zoning HR
Direction N
Rooms
Basement Separate/Exterior Entry, Finished, Walk-Out To Grade
Interior
Interior Features Ceiling Fan(s), Granite Counters, High Ceilings, Jetted Tub, Kitchen Island, No Smoking Home, Open Floorplan, Pantry, Recessed Lighting, Walk-In Closet(s), Wired for Sound
Heating In Floor Roughed-In, Fireplace(s), Forced Air, Natural Gas
Cooling Central Air
Flooring Carpet, Hardwood, Tile
Fireplaces Number 1
Fireplaces Type Gas, Living Room
Appliance Central Air Conditioner, Dishwasher, Garage Control(s), Gas Oven, Gas Stove, Microwave, Refrigerator, Window Coverings
Laundry Main Level
Exterior
Garage Double Garage Attached, RV Access/Parking
Garage Spaces 2.0
Garage Description Double Garage Attached, RV Access/Parking
Fence Fenced
Community Features Playground, Schools Nearby, Shopping Nearby, Sidewalks, Walking/Bike Paths
Roof Type Asphalt Shingle
Porch Deck, Patio
Lot Frontage 36.16
Parking Type Double Garage Attached, RV Access/Parking
Exposure N
Total Parking Spaces 4
Building
Lot Description Cul-De-Sac, No Neighbours Behind, Level, Pie Shaped Lot
Foundation Poured Concrete
Architectural Style 2 Storey
Level or Stories Two
Structure Type Brick,Vinyl Siding
Others
Restrictions Utility Right Of Way
Tax ID 84025220
Ownership Private
Read Less
GET MORE INFORMATION





