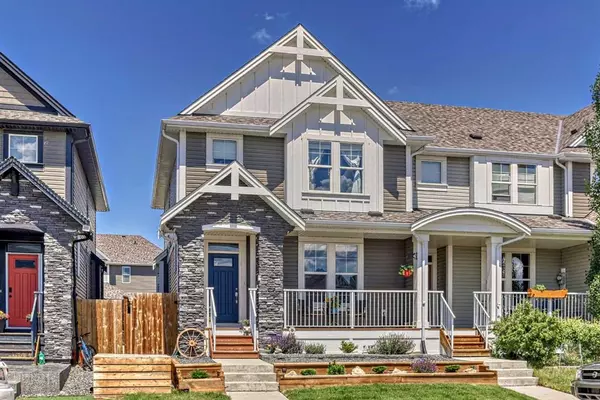For more information regarding the value of a property, please contact us for a free consultation.
22 Williamstown PARK NW Airdrie, AB T4B 3Y9
Want to know what your home might be worth? Contact us for a FREE valuation!

Our team is ready to help you sell your home for the highest possible price ASAP
Key Details
Sold Price $485,000
Property Type Townhouse
Sub Type Row/Townhouse
Listing Status Sold
Purchase Type For Sale
Square Footage 1,571 sqft
Price per Sqft $308
Subdivision Williamstown
MLS® Listing ID A2060408
Sold Date 06/30/23
Style 2 Storey
Bedrooms 3
Full Baths 2
Half Baths 1
HOA Fees $4/ann
HOA Y/N 1
Originating Board Calgary
Year Built 2014
Annual Tax Amount $2,387
Tax Year 2022
Lot Size 2,663 Sqft
Acres 0.06
Property Description
AMAZING FIND IN SOUGHT-AFTER WILLIAMSTOWN! Beautiful fully finished 3-bedroom, 2.5 bathroom, plus den, END UNIT Townhouse with wonderful back yard, detached garage, plus street parking right out front. Location is unbeatable, having a short walk to Herons Crossing school on one side, and a few steps to a natural reserve & Nose Creek with walking/bike paths… YOU WILL LOVE THIS PLACE!! Boasting almost 1600 SF of developed space with quality upgrades including vinyl plank & tile flooring, 9’ ceilings, Granite counter tops in kitchen & bathrooms, upgraded lighting, cozy fireplace & ceiling fans… It doesn’t stop there, this place shows definite pride of ownership & exudes warmth & comfort throughout - you won't want to leave! Main floor features a spacious foyer with closet, through to the massive living room with plenty of space for whatever furniture arrangement you need, plus there's a large front window for tons of natural light. The chef in the family will love the spacious kitchen offerings plenty of prep space, Granite counter tops, stainless steel appliances, custom back splash, lots of cupboard space & a center sit-up island with pendant lighting. The adjacent sitting room with fireplace & custom built-ins will be a favorite spot to relax with a glass of wine. The dining area will accommodate your family dinners or game night and has patio doors leading to your tiered deck, landscape yard & detached garage. Upstairs will equally impress with a large primary suite, offering a walk-in closet & 4 pce ensuite with tile flooring & Granite counter. 2 additional bedrooms share another full bath, also with tile floor & Granite countertop…as a bonus there is a convenient den/office area, which has an option to convert to an upper laundry if you prefer. The basement is wide open & awaits your development ideas. As mentioned, the location is amazing, you are tucked away in a quiet, family-friendly community, yet close to all amenities, schools, parks & a short drive or bike ride to whatever you desire! This spectacular property is ready for a new family, so book your viewing right now!
Location
Province AB
County Airdrie
Zoning DC-36
Direction S
Rooms
Basement Full, Unfinished
Interior
Interior Features Built-in Features, Granite Counters, High Ceilings, Kitchen Island, No Smoking Home, Recessed Lighting, See Remarks, Storage
Heating Forced Air, Natural Gas
Cooling None
Flooring Carpet, Tile, Vinyl Plank
Fireplaces Number 1
Fireplaces Type Electric, Great Room, Mantle, Stone
Appliance Dishwasher, Dryer, Electric Oven, Garage Control(s), Microwave Hood Fan, Refrigerator, Washer, Window Coverings
Laundry Laundry Room
Exterior
Garage Single Garage Detached
Garage Spaces 1.0
Garage Description Single Garage Detached
Fence Fenced
Community Features Park, Playground, Schools Nearby, Shopping Nearby, Sidewalks, Street Lights
Amenities Available None
Roof Type Asphalt Shingle
Porch Deck, Front Porch, See Remarks
Lot Frontage 26.61
Parking Type Single Garage Detached
Exposure S
Total Parking Spaces 2
Building
Lot Description Back Lane, Back Yard, Front Yard, Lawn, Landscaped, Rectangular Lot, See Remarks
Foundation Poured Concrete
Architectural Style 2 Storey
Level or Stories Two
Structure Type Stone,Vinyl Siding,Wood Frame
Others
Restrictions None Known
Tax ID 78794418
Ownership Private
Read Less
GET MORE INFORMATION





