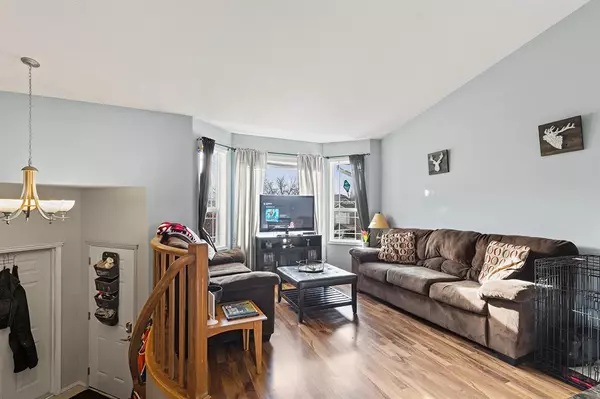For more information regarding the value of a property, please contact us for a free consultation.
6009 89 ST Grande Prairie, AB T8W 2P3
Want to know what your home might be worth? Contact us for a FREE valuation!

Our team is ready to help you sell your home for the highest possible price ASAP
Key Details
Sold Price $339,500
Property Type Single Family Home
Sub Type Detached
Listing Status Sold
Purchase Type For Sale
Square Footage 1,131 sqft
Price per Sqft $300
Subdivision Countryside South
MLS® Listing ID A2039344
Sold Date 06/29/23
Style Bi-Level
Bedrooms 5
Full Baths 3
Originating Board Grande Prairie
Year Built 2001
Annual Tax Amount $4,013
Tax Year 2022
Lot Size 4,855 Sqft
Acres 0.11
Property Description
AWESOME FAMILY HOME IN A QUIET STREET IN COUNTRYSIDE SOUTH WITH CENTRAL A/C AND THE RARE WALKOUT BASEMENT! 5 BEDROOMS AND FULLY DEVELOPED, IN GREAT CONDITION WITH NEW ROOF. NICE PRACTICAL FLOOR PLAN WITH MAIN LEVEL MASTER, ENSUITE AND WALK-IN CLOSET. WALKOUT BASEMENT DOWNSTAIRS, WITH AN AWESOME SPACIOUS REC ROOM, 2 GENEROUS BEDROOMS, BATHROOM AND LAUNDRY. WITH THE WALKOUT, LOWER LEVEL IS PERFECT FOR RENTING OUT OR USE IT AS AN IN-LAW SUITE. CENTRAL AIRCONDITIONING KEEPS THE HOME NICE AND COOL DURING THE SUMMER. FINISHED GARAGE WITH ATTIC STORAGE AND ELECTRIC HEAT! GOOD SIZED LANDSCAPED YARD WITH FENCE, 2-TIER PATIO DECK, AND BACK LANE BEYOND. PARK JUST AROUND THE CORNER, ALL ON A NICE QUIET SIDE LOOP. VACANT AND READY FOR IMMEDIATE POSSESSION, BOOK YOUR TOUR TODAY!
Location
Province AB
County Grande Prairie
Zoning RS
Direction E
Rooms
Basement Finished, Walk-Out
Interior
Interior Features Central Vacuum, Chandelier, Granite Counters, Pantry, See Remarks, Storage, Vaulted Ceiling(s), Vinyl Windows, Walk-In Closet(s)
Heating Forced Air
Cooling Central Air
Flooring Laminate, Tile
Appliance Dishwasher, Dryer, Refrigerator, Stove(s), Washer
Laundry In Basement, See Remarks
Exterior
Garage Concrete Driveway, Double Garage Attached, Driveway, Garage Door Opener, Garage Faces Front, Heated Garage, Insulated
Garage Spaces 2.0
Garage Description Concrete Driveway, Double Garage Attached, Driveway, Garage Door Opener, Garage Faces Front, Heated Garage, Insulated
Fence Fenced
Community Features Other, Park, Playground
Utilities Available Electricity Available, Natural Gas Available, Phone Available, Water Available
Roof Type Asphalt Shingle
Porch Deck, Patio
Lot Frontage 40.03
Parking Type Concrete Driveway, Double Garage Attached, Driveway, Garage Door Opener, Garage Faces Front, Heated Garage, Insulated
Total Parking Spaces 4
Building
Lot Description Back Lane, Back Yard, City Lot, Lawn, Landscaped, Street Lighting, Other
Foundation Poured Concrete
Sewer Public Sewer
Water Public
Architectural Style Bi-Level
Level or Stories Bi-Level
Structure Type Brick,Vinyl Siding
Others
Restrictions None Known
Tax ID 75870848
Ownership Private
Read Less
GET MORE INFORMATION





