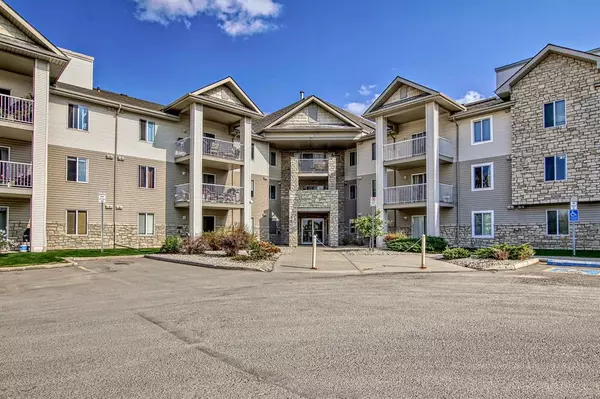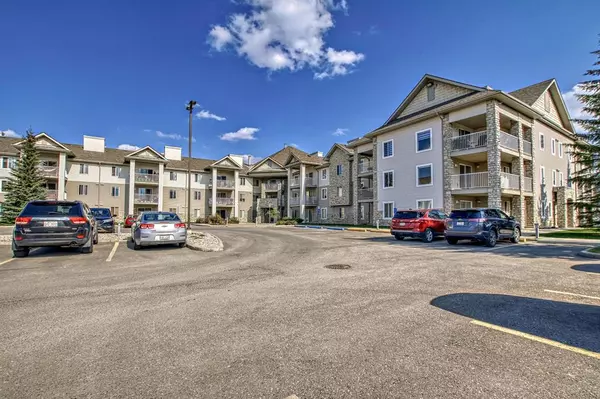For more information regarding the value of a property, please contact us for a free consultation.
2600 66 ST NE #2203 Calgary, AB T1Y7L1
Want to know what your home might be worth? Contact us for a FREE valuation!

Our team is ready to help you sell your home for the highest possible price ASAP
Key Details
Sold Price $219,000
Property Type Condo
Sub Type Apartment
Listing Status Sold
Purchase Type For Sale
Square Footage 861 sqft
Price per Sqft $254
Subdivision Pineridge
MLS® Listing ID A2052601
Sold Date 06/29/23
Style Apartment
Bedrooms 2
Full Baths 1
Condo Fees $538/mo
Originating Board Calgary
Year Built 2001
Annual Tax Amount $1,372
Tax Year 2022
Property Description
View this spacious condo first. Picture hosting a gathering around the MOSIAC TILE BAR which is a SHOW STOPPER. It looks over the living room and kitchen areas. You will love entertaining guests. The Kitchen features GRANITE COUNTERTOPS, STAINLESS STEEL & BLACK appliances, and SLEEK TILED BACKSPLASH. The condo has had updates in recent years. Laminate flooring through out. The living room is generous in size allowing different living room configurations. Note the dining room is very flexible for dinner parties. If you love decorating and hanging art, this unit offers expansive wall space. 2 bedrooms - a KING SIZE BED will fit in the PRIMARY BEDROOM. The 4 piece washroom features full height TILE TUB BACKSPLASH, GRANITE Countertops on the vanity and a JETTED tub. LG WASHER DRYER SET. Not pictured. Prefer cooler summer weather? This north facing balcony is a great area to chill during the heat waves. Owner really enjoyed summer evenings. Point of View is a well maintained building. The condo fees cover all of your utilities including electricity heat, water and insurance. It comes with OUTSTIDE parking stall. Plus there ample parking on the street as well. Walking distance to the shopping plaza and amenities. Affordable living begins here. Make your move.
Location
Province AB
County Calgary
Area Cal Zone Ne
Zoning M-C1 d62
Direction N
Interior
Interior Features Breakfast Bar, Elevator, Granite Counters, No Animal Home, No Smoking Home
Heating Baseboard
Cooling None
Flooring Ceramic Tile, Laminate
Appliance Dishwasher, Dryer, Electric Stove, Microwave Hood Fan, Refrigerator, Washer
Laundry In Unit
Exterior
Garage Stall
Garage Description Stall
Community Features Park, Playground, Schools Nearby, Shopping Nearby, Sidewalks, Street Lights
Amenities Available None
Roof Type Asphalt Shingle
Porch Balcony(s)
Parking Type Stall
Exposure N
Total Parking Spaces 1
Building
Story 4
Architectural Style Apartment
Level or Stories Single Level Unit
Structure Type Stone,Vinyl Siding,Wood Frame
Others
HOA Fee Include Heat,Insurance,Parking,Reserve Fund Contributions,Sewer,Snow Removal,Water
Restrictions Board Approval,Pet Restrictions or Board approval Required
Ownership Private
Pets Description Restrictions
Read Less
GET MORE INFORMATION





