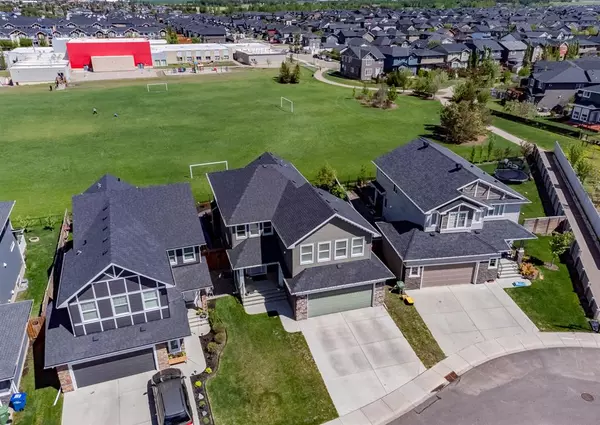For more information regarding the value of a property, please contact us for a free consultation.
115 Ravenscroft Close SE Airdrie, AB T4A 0M1
Want to know what your home might be worth? Contact us for a FREE valuation!

Our team is ready to help you sell your home for the highest possible price ASAP
Key Details
Sold Price $764,000
Property Type Single Family Home
Sub Type Detached
Listing Status Sold
Purchase Type For Sale
Square Footage 2,542 sqft
Price per Sqft $300
Subdivision Ravenswood
MLS® Listing ID A2060403
Sold Date 06/29/23
Style 2 Storey
Bedrooms 4
Full Baths 2
Half Baths 1
Originating Board Calgary
Year Built 2016
Annual Tax Amount $3,920
Tax Year 2022
Lot Size 5,666 Sqft
Acres 0.13
Property Description
WELCOME HOME. This remarkable home PACESETTER HOME is nestled on a quiet street and backs onto an expansive green space. Sophisticated, spacious & functional, you’ll fall in love with this gorgeous home featuring the Executive Upgraded Package. It is a perfect fusion of elegance, functionality, and generous living spaces. Step inside and prepare to be captivated with an OPEN CONCEPT main floor layout with large windows & beautiful hardwood flooring. The GOURMET CHEF’S KITCHEN comes complete with an oversized central island, a built-in wine fridge, 5-burner gas cooktop, granite countertops, functional walk through pantry & stainless steel appliance package. The living room is perfect for entertaining & features a tiled gas fireplace perfect for chilly winter nights. The sunny dining room provides access to the deck making it ideal for summer BBQs. The FLEX ROOM on the main level is perfect for an office or study space for the kids. There is a spacious mud room & a convenient powder room that complete the main level nicely. Moving upstairs you will find a massive bonus room, 4 generous sized bedrooms & a 5 pc bathroom. The primary suite is your retreat boasting a 5 pc ensuite complete with granite counters, soaker tub & separate tiled shower. The unfinished basement has rough-in plumbing and is awaiting your creative design! Heading outside you’ll adore the large pie-shaped lot backing on to green space. The backyard has a large deck, beautiful landscaping and plenty of room to play. The oversized double attached garage ensures everyone has room for parking! This charming home is ideally located in Ravenwood, Airdrie offering a slower paced life style with kids being walking distance to both a K-5 Elementary AND K-12 Francophone SCHOOL & easy access to Deerfoot Trail, Kingsview Market and Cross Iron Mills Shopping Centre.
Location
Province AB
County Airdrie
Zoning R1
Direction S
Rooms
Basement Full, Unfinished
Interior
Interior Features Bathroom Rough-in, Double Vanity, Granite Counters, Kitchen Island, No Smoking Home, Open Floorplan, Pantry, Soaking Tub, Vaulted Ceiling(s), Vinyl Windows, Walk-In Closet(s), Wired for Sound
Heating Forced Air, Natural Gas
Cooling None
Flooring Carpet, Ceramic Tile, Hardwood
Fireplaces Number 1
Fireplaces Type Gas, Living Room
Appliance Built-In Oven, Dishwasher, Dryer, Garage Control(s), Gas Cooktop, Range Hood, Refrigerator, Washer, Window Coverings, Wine Refrigerator
Laundry Upper Level
Exterior
Garage Double Garage Attached, Driveway, Oversized
Garage Spaces 2.0
Garage Description Double Garage Attached, Driveway, Oversized
Fence Fenced
Community Features Park, Playground, Schools Nearby, Shopping Nearby, Sidewalks, Street Lights
Roof Type Asphalt Shingle
Porch Deck
Lot Frontage 41.24
Parking Type Double Garage Attached, Driveway, Oversized
Exposure S
Total Parking Spaces 4
Building
Lot Description Back Yard, Backs on to Park/Green Space, Lawn, Garden, No Neighbours Behind, Landscaped, Street Lighting, Pie Shaped Lot
Foundation Poured Concrete
Architectural Style 2 Storey
Level or Stories Two
Structure Type Stone,Vinyl Siding
Others
Restrictions Restrictive Covenant,Utility Right Of Way
Tax ID 78804586
Ownership Private
Read Less
GET MORE INFORMATION





