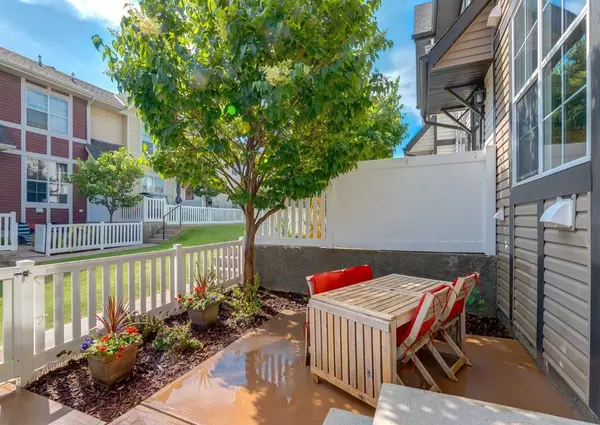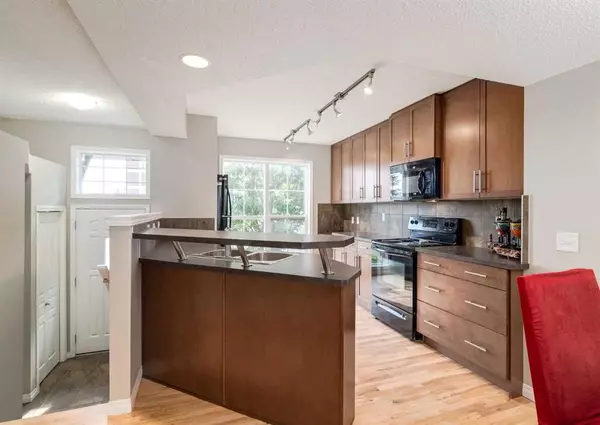For more information regarding the value of a property, please contact us for a free consultation.
206 New Brighton Villas SE Calgary, AB T2Z0T6
Want to know what your home might be worth? Contact us for a FREE valuation!

Our team is ready to help you sell your home for the highest possible price ASAP
Key Details
Sold Price $385,000
Property Type Townhouse
Sub Type Row/Townhouse
Listing Status Sold
Purchase Type For Sale
Square Footage 1,112 sqft
Price per Sqft $346
Subdivision New Brighton
MLS® Listing ID A2058016
Sold Date 06/29/23
Style 2 Storey
Bedrooms 2
Full Baths 2
Half Baths 1
Condo Fees $232
HOA Fees $21/ann
HOA Y/N 1
Originating Board Calgary
Year Built 2008
Annual Tax Amount $1,978
Tax Year 2023
Property Description
Thanks for taking the time to check out this immaculate new listing in New Brighton Villas. Even more impressive than the extremely low condo fees is the pride of ownership that resonates as soon as you enter the front gate for this stunning dual-master townhome. We hope you’re lucky enough to view it while the rosebushes are in full bloom surrounding the peaceful patio. The bright main floor has a unique kitchen, that was moved to the front of the floorplan looking out into the yard. The additional cabinets and counter space that were created by altering the floorplan add so much needed storage that other units like it can’t provide. As far as we know, this is the only unit like it. With updated cabinets at the time of build, the beautifully refinished hardwood floors give this home a “like new” feel. Upstairs, you’ll love having 2 primary bedrooms, 2 walk-in closets, 2 ensuite bathrooms and an open-air office nook/bonus area for your flex space needs. The unfinished basement has high ceilings and plenty of room for storage. The furnace was just serviced and tuned-up and is ready to go for a long time to come. A “true” double attached garage is rare in this style and era, and there’s ample room to park two vehicles side by side. With the refinished hardwood, new carpet, new insulated garage door, fresh paint and recently wired for fibre, this place is move-in ready! The house is facing a quiet greenspace with plenty of extra visitor parking for friends and family. The home is within walking distance of a bus stop and countless amenities, like the New Brighton Clubhouse which provides access to the splash park, outdoor rink, tennis, beach volleyball & more. This condo corp is incredibly well run, the reserve fund is very strong, and more info can be provided upon request or ask your realtor to check the member remarks for additional details. We’d love to accommodate your showings and we hope you love this unit as much as we think you will!
Location
Province AB
County Calgary
Area Cal Zone Se
Zoning M-1 d75
Direction S
Rooms
Basement Full, Unfinished
Interior
Interior Features Breakfast Bar, Ceiling Fan(s), Laminate Counters, No Smoking Home, Open Floorplan
Heating Forced Air
Cooling None
Flooring Carpet, Hardwood, Tile
Appliance Dishwasher, Dryer, Electric Range, Garage Control(s), Humidifier, Microwave, Microwave Hood Fan, Washer, Window Coverings
Laundry In Basement
Exterior
Garage Double Garage Attached
Garage Spaces 2.0
Garage Description Double Garage Attached
Fence Partial
Community Features Clubhouse, Other, Park, Playground, Schools Nearby, Shopping Nearby, Sidewalks, Street Lights, Walking/Bike Paths
Amenities Available Clubhouse, Playground, Recreation Facilities
Roof Type Asphalt Shingle
Porch Balcony(s), Patio
Parking Type Double Garage Attached
Exposure S
Total Parking Spaces 2
Building
Lot Description Back Lane, Front Yard
Foundation Poured Concrete
Architectural Style 2 Storey
Level or Stories Two
Structure Type Wood Frame
Others
HOA Fee Include Common Area Maintenance,Maintenance Grounds,Professional Management,Reserve Fund Contributions,Snow Removal,Trash
Restrictions None Known
Tax ID 83194670
Ownership Private
Pets Description Restrictions, Yes
Read Less
GET MORE INFORMATION





