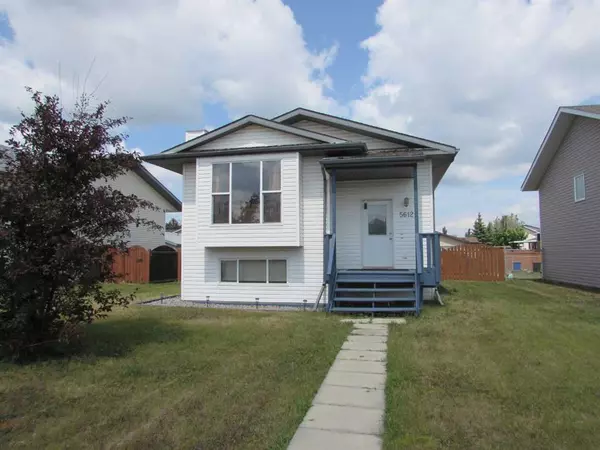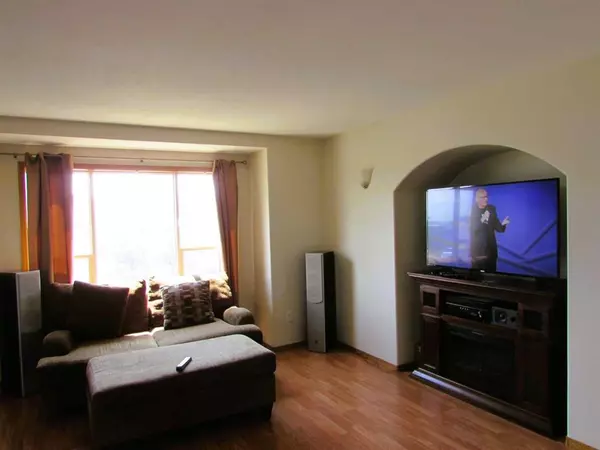For more information regarding the value of a property, please contact us for a free consultation.
5612 Park ST Blackfalds, AB T4M 0E8
Want to know what your home might be worth? Contact us for a FREE valuation!

Our team is ready to help you sell your home for the highest possible price ASAP
Key Details
Sold Price $269,000
Property Type Single Family Home
Sub Type Detached
Listing Status Sold
Purchase Type For Sale
Square Footage 1,080 sqft
Price per Sqft $249
Subdivision Panorama Estates
MLS® Listing ID A2058432
Sold Date 06/29/23
Style Bi-Level
Bedrooms 3
Full Baths 2
Half Baths 1
Originating Board Central Alberta
Year Built 2002
Annual Tax Amount $2,954
Tax Year 2023
Lot Size 5,968 Sqft
Acres 0.14
Property Description
Consider this 4 bedroom 3 bathroom home sitting on a large lot on the east side of Blackfalds. Featuring an open floor plan the kitchen overlooks the large dining area and spacious living room. The kitchen has a corner pantry, lots of counter top space for the cook in the family and a garden door to a covered deck perfect for the BBQ. The large master bedroom has his & hers closets and a 3 pce ensuite with corner shower. 2nd bedroom upstairs is a good size for kids or an office. Downstairs is partially developed with 2 more bedrooms, a family or theatre room, laundry/storage room & bathroom (currently 2 pce, needs the tub hooked up) underfloor heat keeps the home cozy in the winter. This is the perfect home for a handyman & his family.
Location
Province AB
County Lacombe County
Zoning R1L
Direction S
Rooms
Basement Full, Partially Finished
Interior
Interior Features Pantry, See Remarks, Vinyl Windows
Heating Forced Air
Cooling None
Flooring Carpet, Laminate, Linoleum
Appliance Dishwasher, Electric Stove, Refrigerator, Washer/Dryer, Window Coverings
Laundry In Basement
Exterior
Garage Off Street
Garage Description Off Street
Fence Fenced
Community Features Playground, Shopping Nearby, Sidewalks, Street Lights
Roof Type Asphalt Shingle
Porch Deck
Lot Frontage 50.0
Parking Type Off Street
Total Parking Spaces 2
Building
Lot Description Back Lane, Back Yard, Lawn
Foundation Poured Concrete
Architectural Style Bi-Level
Level or Stories Bi-Level
Structure Type Wood Frame
Others
Restrictions None Known
Tax ID 78948076
Ownership Other
Read Less
GET MORE INFORMATION





