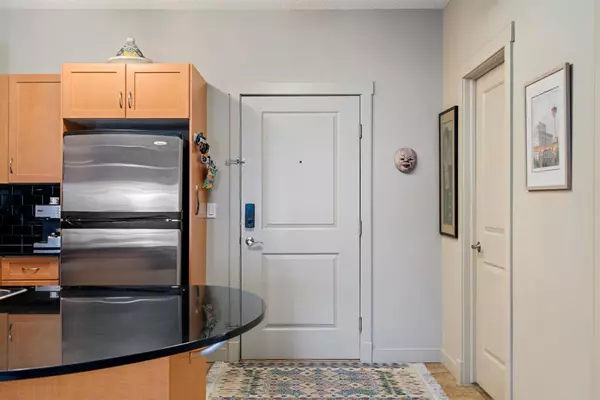For more information regarding the value of a property, please contact us for a free consultation.
11811 Lake Fraser DR SE #3613 Calgary, AB T2J7J4
Want to know what your home might be worth? Contact us for a FREE valuation!

Our team is ready to help you sell your home for the highest possible price ASAP
Key Details
Sold Price $239,500
Property Type Condo
Sub Type Apartment
Listing Status Sold
Purchase Type For Sale
Square Footage 745 sqft
Price per Sqft $321
Subdivision Lake Bonavista
MLS® Listing ID A2046786
Sold Date 06/28/23
Style High-Rise (5+)
Bedrooms 2
Full Baths 1
Condo Fees $637/mo
Originating Board Calgary
Year Built 2007
Annual Tax Amount $1,288
Tax Year 2022
Property Description
This bright and spacious condo unit features a modern open concept layout with 2 great sized bedrooms and 1 beautiful bathroom. Very well maintained, this unit features a beautiful South exposure that offers an abundance of natural sunlight and a great balcony to relax and enjoy the sunshine and fresh air. High 9' ceilings coupled with a great floor plan allows for a nice entertaining space and comfortable living. The contemporary kitchen is finished with custom maple cabinetry, granite countertops, beautiful stainless-steel appliances and center island, great for entertaining and making delicious meals! The spacious master bedroom boasts large double walk-through closets linked to a luxurious 4-piece bathroom. The unit is complete with a great sized 2nd bedroom, Central Air Conditioning, Geothermal, in-suite laundry, and storage. Included with the unit is one titled underground parking stall and assigned storage unit. Building amenities include a fitness facility, lounge area, party room, courtyard, playground, on-site management, 24-hour security and tons of visitor parking. Condo Fees includes all utilities (heat, water and electricity) and air conditioning! Unit is “Telus Fiber Optic” ready. Perfectly located, you're just minutes to shops, Southcentre Mall, public transit, restaurants and many more amenities! Don't miss out on this great opportunity -
Location
Province AB
County Calgary
Area Cal Zone S
Zoning M-H1 d247
Direction S
Interior
Interior Features Closet Organizers, French Door, Granite Counters, No Animal Home, No Smoking Home, Open Floorplan, Recreation Facilities
Heating Geothermal, Heat Pump, Natural Gas
Cooling Central Air
Flooring Carpet, Laminate
Appliance Dishwasher, Dryer, Electric Stove, Microwave Hood Fan, Refrigerator, Washer
Laundry In Unit
Exterior
Garage Underground
Garage Description Underground
Community Features Park, Playground, Schools Nearby, Shopping Nearby, Sidewalks, Tennis Court(s)
Amenities Available Elevator(s), Parking, Secured Parking
Roof Type Tar/Gravel
Porch Balcony(s)
Parking Type Underground
Exposure S
Total Parking Spaces 1
Building
Story 6
Foundation Poured Concrete
Architectural Style High-Rise (5+)
Level or Stories Single Level Unit
Structure Type Brick,Concrete,Stone,Stucco
Others
HOA Fee Include Electricity,Heat,Maintenance Grounds,Professional Management,Reserve Fund Contributions,Residential Manager,Snow Removal,Water
Restrictions None Known
Ownership Private
Pets Description Restrictions
Read Less
GET MORE INFORMATION





