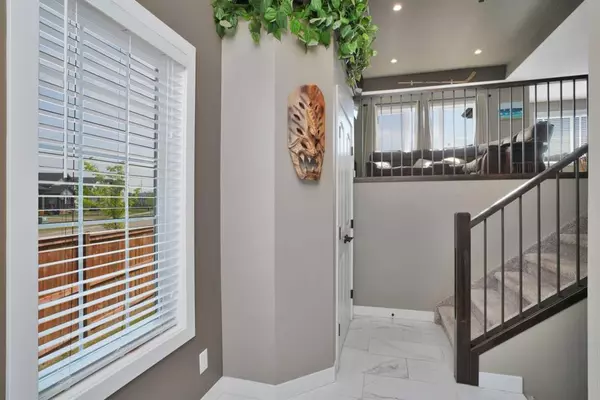For more information regarding the value of a property, please contact us for a free consultation.
2 Artemis PL Blackfalds, AB T4M 0M1
Want to know what your home might be worth? Contact us for a FREE valuation!

Our team is ready to help you sell your home for the highest possible price ASAP
Key Details
Sold Price $369,999
Property Type Single Family Home
Sub Type Detached
Listing Status Sold
Purchase Type For Sale
Square Footage 1,265 sqft
Price per Sqft $292
Subdivision Aurora
MLS® Listing ID A2057740
Sold Date 06/28/23
Style Bi-Level
Bedrooms 3
Full Baths 2
Originating Board Central Alberta
Year Built 2017
Annual Tax Amount $3,656
Tax Year 2023
Lot Size 5,386 Sqft
Acres 0.12
Property Description
Welcome to a stunning Open concept modern new home located in Aurora. You're welcome into a massive tiled front entry. Beautiful maple railing with metal spindles leading you up to the main level. Open concept main floor with tray ceiling. This home has space for the entire family , including three bedrooms on the main a 4/pc bathroom, a 4/pc en suite and walk in closet off the Master. The size of these bedrooms will not disappoint. Enjoy entertaining in the main area with a modern stone faced electric fireplace as a feature in the living room. L-shaped kitchen including large island/eating bar. Corner pantry, stainless steel appliances. fully tile backsplash & spacious dining room. This home was built by San Maria Homes. Basement is undeveloped for your personal design choices. Are you looking for a oversized garage? you have found the one. Backyard has a lawn and rock area keeping it low maintenance. This one has a high efficiency furnace, roughed in vacuum and roughed in basement in floor heat. Perfect location to raise your family .
Location
Province AB
County Lacombe County
Zoning R1S
Direction W
Rooms
Basement Full, Unfinished
Interior
Interior Features Closet Organizers, High Ceilings, No Smoking Home, Open Floorplan, Pantry, Storage, Vinyl Windows, Walk-In Closet(s)
Heating In Floor Roughed-In, Forced Air
Cooling None
Flooring Carpet, Laminate, Linoleum, Tile
Fireplaces Number 1
Fireplaces Type Electric, Living Room, Stone
Appliance Built-In Refrigerator, Dishwasher, Electric Stove, Microwave Hood Fan
Laundry In Basement
Exterior
Garage Double Garage Detached
Garage Spaces 2.0
Garage Description Double Garage Detached
Fence Fenced
Community Features Park, Playground, Pool, Schools Nearby, Shopping Nearby, Sidewalks
Roof Type Asphalt Shingle
Porch Deck, Front Porch
Lot Frontage 6.04
Parking Type Double Garage Detached
Total Parking Spaces 2
Building
Lot Description Back Lane, Back Yard, Corner Lot, Cul-De-Sac, Lawn, Landscaped, Level
Foundation Poured Concrete
Architectural Style Bi-Level
Level or Stories Bi-Level
Structure Type Mixed
Others
Restrictions None Known
Tax ID 78948357
Ownership Other
Read Less
GET MORE INFORMATION





