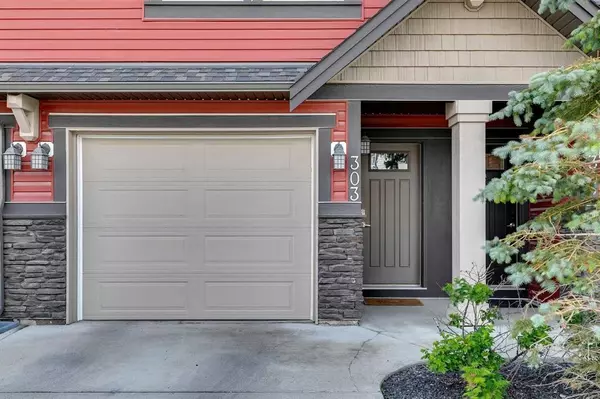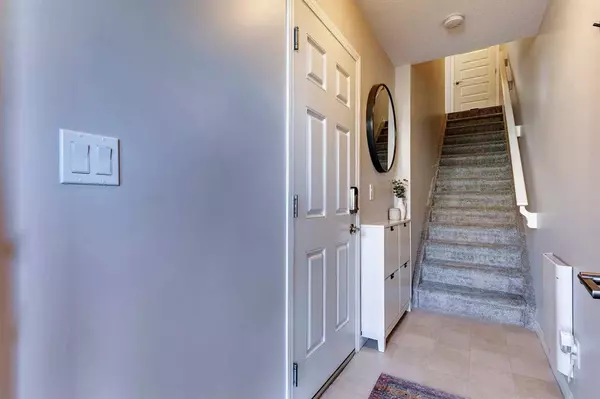For more information regarding the value of a property, please contact us for a free consultation.
1086 Williamstown BLVD NW #303 Airdrie, AB T4B 3T8
Want to know what your home might be worth? Contact us for a FREE valuation!

Our team is ready to help you sell your home for the highest possible price ASAP
Key Details
Sold Price $419,000
Property Type Townhouse
Sub Type Row/Townhouse
Listing Status Sold
Purchase Type For Sale
Square Footage 1,341 sqft
Price per Sqft $312
Subdivision Williamstown
MLS® Listing ID A2059940
Sold Date 06/27/23
Style 3 Storey
Bedrooms 3
Full Baths 2
Half Baths 1
Condo Fees $266
Originating Board Calgary
Year Built 2012
Annual Tax Amount $2,116
Tax Year 2023
Property Description
Welcome to Bridges at Williamstown a 3-bedroom, 2.5 bathroom beautifully decorated townhome and just steps away from Heron's Crossing School. As you enter from the front door you are greeted with a nice size foyer and access to the OVERSIZED 2-car tandem garage that leads you to your very own FENCED OFF YARD - perfect area to keep the kids contained while you relax. Upstairs you will find an open concept main floor with beautiful grey wash laminate floors, 9 FOOT CEILING, OVERSIZED WINDOWS, a half bath and a beautifully designed kitchen featuring a long QUARTZ island, newer appliances and lots of cabinets. Just off the kitchen is a private balcony overlooking the courtyard area. The kitchen flows nicely into the dining and living room area which is perfect for entertaining. The living room also has a feature wall with an electric fire place to keep you and your family warm during those cold winter nights. The upper floor has new carpet, a large primary bedroom with a 4-piece ensuite and walk-in closet. In addition to that, you have 2 good size bedrooms and another full 4-piece bath and the UPSTAIRS LAUNDRY with FULL SIZE STACKED WASHER/DRYER perfectly tucked away behind closet doors to complete this level. A/C was just installed in May too! These units do not come up often, it has everything you need AND its in a great location. This townhome will not last long so call your favorite realtor and book your showing today!
Location
Province AB
County Airdrie
Zoning R2-T
Direction W
Rooms
Basement None
Interior
Interior Features Breakfast Bar, Double Vanity, High Ceilings, Kitchen Island, No Smoking Home, Open Floorplan, Pantry, Quartz Counters, Storage, Vinyl Windows
Heating Fireplace(s), Forced Air
Cooling Central Air
Flooring Carpet, Laminate
Fireplaces Number 1
Fireplaces Type Electric
Appliance Central Air Conditioner, Dishwasher, Electric Oven, Garage Control(s), Microwave Hood Fan, Refrigerator, Washer/Dryer, Window Coverings
Laundry Upper Level
Exterior
Garage Concrete Driveway, Double Garage Attached, Garage Faces Front, Tandem
Garage Spaces 2.0
Garage Description Concrete Driveway, Double Garage Attached, Garage Faces Front, Tandem
Fence Fenced
Community Features Park, Schools Nearby, Shopping Nearby, Sidewalks, Street Lights, Walking/Bike Paths
Amenities Available Park, Secured Parking, Snow Removal, Trash, Visitor Parking
Roof Type Asphalt Shingle
Porch Balcony(s), Patio
Parking Type Concrete Driveway, Double Garage Attached, Garage Faces Front, Tandem
Exposure W
Total Parking Spaces 3
Building
Lot Description Back Yard, Backs on to Park/Green Space
Foundation Poured Concrete
Architectural Style 3 Storey
Level or Stories Three Or More
Structure Type Concrete,Vinyl Siding
Others
HOA Fee Include Amenities of HOA/Condo,Common Area Maintenance,Insurance,Maintenance Grounds,Parking,Professional Management,Reserve Fund Contributions,Snow Removal,Trash
Restrictions Pet Restrictions or Board approval Required
Tax ID 78811104
Ownership Private
Pets Description Restrictions
Read Less
GET MORE INFORMATION





