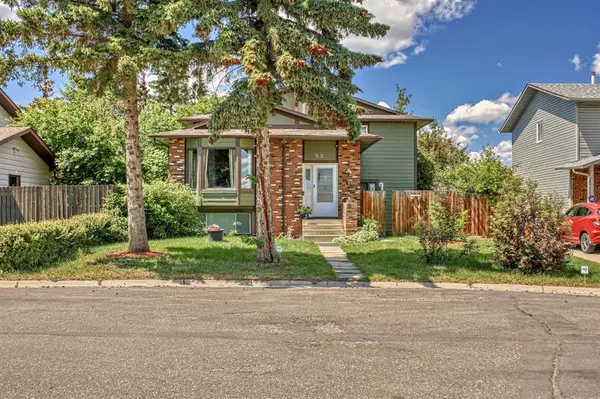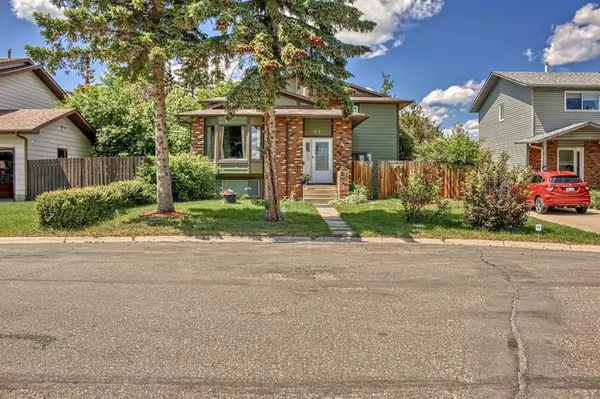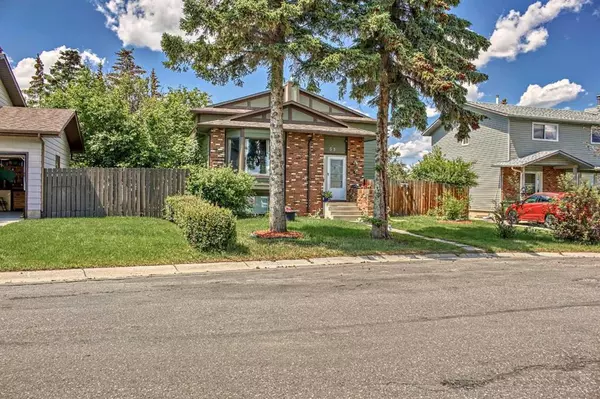For more information regarding the value of a property, please contact us for a free consultation.
55 Bermuda Close NW Calgary, AB T3K 1G4
Want to know what your home might be worth? Contact us for a FREE valuation!

Our team is ready to help you sell your home for the highest possible price ASAP
Key Details
Sold Price $568,000
Property Type Single Family Home
Sub Type Detached
Listing Status Sold
Purchase Type For Sale
Square Footage 2,012 sqft
Price per Sqft $282
Subdivision Beddington Heights
MLS® Listing ID A2060432
Sold Date 06/27/23
Style 4 Level Split
Bedrooms 5
Full Baths 3
Half Baths 1
Originating Board Calgary
Year Built 1979
Annual Tax Amount $3,338
Tax Year 2023
Lot Size 5,037 Sqft
Acres 0.12
Property Description
Extraordinary location for families where in the heart of Beddington Heights. This beautiful 4-level split offers over 2300 sqft of living space nestled onto a quiet cul-de-sac. The property has 5 Bedrooms, and 3.5 bathrooms offers spacious open plan built for entertaining, laminated floors throughout Main and Upper levels, formal Dining Room, large Family Room with cozy Fireplace, easy access to Large deck (Ample space for your BBQ and Patio Furniture). Upstairs boasts 3 bedrooms, Master Bedroom with 3pc Ensuite & Private Balcony overlooking backyard, 2 Additional Bedrooms, and 5pc Bathroom. Lower level has one bedroom with walk-in closets, and also Basement has one bedroom and 3pc Bathroom with massive storage area. Enjoy All Outdoor Activities in the Sunny Private Backyard. Fantastic Location: Walking Distance to Daycare, Park, Schools, Bus stop, Shopping, & All Amenities. Easy Access to Nosehill Park, Beddington Heights Shopping Centre, Safeway, CO-OP, Banks, Restaurants, Superstore, University of Calgary, Airport, and Deerfoot Trail. Don't Miss this One, Won't Last!
Location
Province AB
County Calgary
Area Cal Zone N
Zoning R-C1
Direction E
Rooms
Other Rooms 1
Basement Finished, Full
Interior
Interior Features Storage, Walk-In Closet(s)
Heating Forced Air
Cooling None
Flooring Ceramic Tile, Laminate
Fireplaces Number 1
Fireplaces Type Electric
Appliance Dishwasher, Electric Stove, Microwave, Range Hood, Refrigerator, Washer/Dryer, Window Coverings
Laundry Laundry Room
Exterior
Parking Features None
Garage Description None
Fence Fenced
Community Features Park, Playground, Schools Nearby, Shopping Nearby, Sidewalks, Street Lights
Roof Type Asphalt Shingle
Porch Balcony(s), Deck
Lot Frontage 53.05
Building
Lot Description Back Yard, Landscaped, Rectangular Lot
Foundation Poured Concrete
Architectural Style 4 Level Split
Level or Stories 4 Level Split
Structure Type Brick,Wood Frame,Wood Siding
Others
Restrictions None Known
Tax ID 83220848
Ownership Private
Read Less




