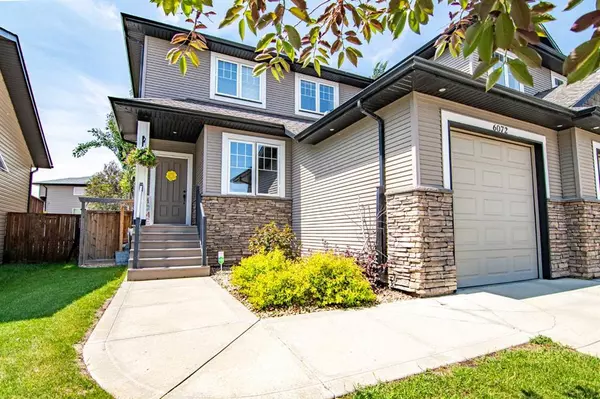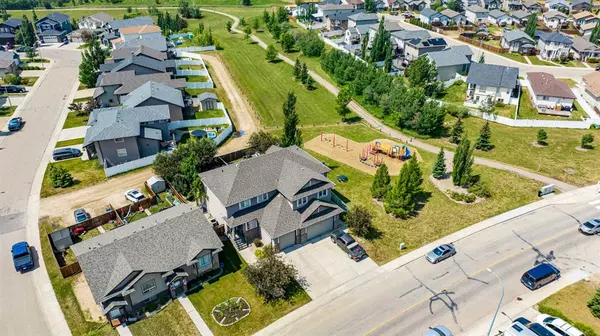For more information regarding the value of a property, please contact us for a free consultation.
6072 Orr DR Red Deer, AB T4P 0C3
Want to know what your home might be worth? Contact us for a FREE valuation!

Our team is ready to help you sell your home for the highest possible price ASAP
Key Details
Sold Price $385,000
Property Type Single Family Home
Sub Type Semi Detached (Half Duplex)
Listing Status Sold
Purchase Type For Sale
Square Footage 1,618 sqft
Price per Sqft $237
Subdivision Oriole Park West
MLS® Listing ID A2058658
Sold Date 06/26/23
Style 2 Storey,Side by Side
Bedrooms 4
Full Baths 2
Half Baths 2
Originating Board Central Alberta
Year Built 2007
Annual Tax Amount $3,552
Tax Year 2023
Lot Size 3,765 Sqft
Acres 0.09
Property Description
Pride of ownership is evident within this custom built 2 storey ~ Take a look at this stunning fully developed half duplex located in Oriole Park West with a green space and park a stones throw from the property. The bright main floor showcases beautiful hardwood & tile flooring, an open concept design perfect for entertaining and a designated office space right off of the entry! The immaculate kitchen offers ample cabinet and corner space, upgraded appliances, a corner pantry and large centre island. From the dining room you can access the backyard oasis ~ West facing deck with a gas line for the BBQ, well maintained landscaping & plus a lovely patio space. Upstairs boasts a fantastic family layout with 3 large bedrooms including the large primary suite large enough for King size furniture, an incredible spa like ensuite & walk in closet. Upper floor laundry is an added convenience! The fully developed basement (permitted) and done to match the rest of the house provides you with another large family room, play room, gym space.. whatever you may need! a 4th bedroom, 2pc bathroom, ample storage and the best feature.. functional in-floor heat! Properties maintained to this extent are very hard to find ~ completely move-in ready! The single attached heated garage fits a large F-150 with ease. Everything you need & more!
Location
Province AB
County Red Deer
Zoning R1A
Direction E
Rooms
Basement Finished, Full
Interior
Interior Features Ceiling Fan(s), Central Vacuum, Closet Organizers, Kitchen Island, Laminate Counters, No Smoking Home, Open Floorplan, Pantry, See Remarks, Sump Pump(s), Vinyl Windows, Walk-In Closet(s)
Heating In Floor, Forced Air
Cooling Rough-In
Flooring Carpet, Hardwood, Tile
Appliance Built-In Refrigerator, Dishwasher, Electric Stove, Garage Control(s), Microwave Hood Fan, Washer/Dryer, Window Coverings
Laundry Upper Level
Exterior
Garage Garage Door Opener, Garage Faces Front, Heated Garage, Single Garage Attached
Garage Spaces 1.0
Garage Description Garage Door Opener, Garage Faces Front, Heated Garage, Single Garage Attached
Fence Fenced
Community Features Playground, Schools Nearby, Shopping Nearby, Sidewalks, Street Lights
Roof Type Asphalt
Porch Deck
Lot Frontage 30.0
Parking Type Garage Door Opener, Garage Faces Front, Heated Garage, Single Garage Attached
Exposure E
Total Parking Spaces 1
Building
Lot Description Back Yard, Fruit Trees/Shrub(s), Landscaped, See Remarks
Foundation Poured Concrete
Architectural Style 2 Storey, Side by Side
Level or Stories Two
Structure Type Vinyl Siding,Wood Frame
Others
Restrictions None Known
Tax ID 83330420
Ownership Private
Read Less
GET MORE INFORMATION





