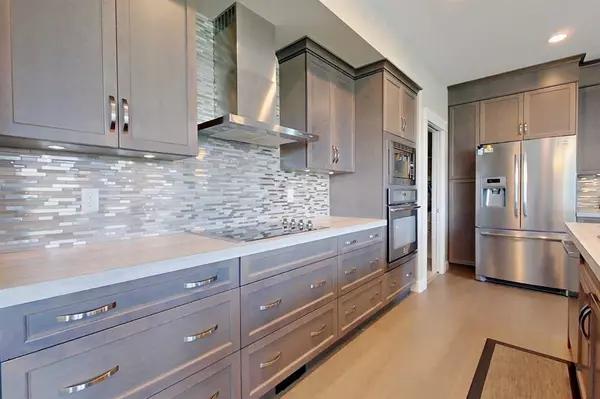For more information regarding the value of a property, please contact us for a free consultation.
13 Vienna Close Red Deer, AB T4R 0P1
Want to know what your home might be worth? Contact us for a FREE valuation!

Our team is ready to help you sell your home for the highest possible price ASAP
Key Details
Sold Price $785,900
Property Type Single Family Home
Sub Type Detached
Listing Status Sold
Purchase Type For Sale
Square Footage 2,433 sqft
Price per Sqft $323
Subdivision Vanier East
MLS® Listing ID A2055294
Sold Date 06/26/23
Style 2 Storey
Bedrooms 5
Full Baths 3
Half Baths 1
Originating Board Central Alberta
Year Built 2013
Annual Tax Amount $7,079
Tax Year 2023
Lot Size 5,512 Sqft
Acres 0.13
Property Description
Welcome to your dream home in Red Deer, Alberta! This stunning fully finished home offers a spacious and luxurious living experience, encompassing over 3400 square feet of well-designed living space. Nestled in a highly sought-after location, this property is truly a gem, with its beautiful backdrop of the pond and convenient amenities nearby. As you approach the house, you'll be greeted by a charming exterior featuring modern architectural details and a double attached garage. The garage provides ample space for parking 2 vehicles and additional storage.
Upon entering the home, you'll immediately notice the attention to detail and craftsmanship that went into its construction. The main floor boasts an open-concept design, creating a seamless flow between the living, dining, and kitchen areas. The large windows throughout flood the space with natural light, enhancing the warm and welcoming atmosphere.
The kitchen features stainless steel appliances, quality cabinetry, and an expansive island with a granite sink. It's the perfect place to prepare delicious meals while engaging with family and guests. The adjacent dining area offers ample space for hosting dinner parties or enjoying everyday meals with loved ones.
The living room provides a cozy and inviting space to relax and unwind. Whether you're curling up by the fireplace on a chilly winter evening or enjoying the scenic views of the pond through the large windows, this room is a haven for relaxation and comfort.
Moving upstairs, you'll discover a well-appointed master suite that exudes luxury and tranquility. It includes a spacious bedroom with large windows, a walk-in closet, and a private ensuite bathroom. The ensuite features modern fixtures, a double vanity, a luxurious soaking tub, and a separate custom shower.
The upper level also houses two additional generously sized bedrooms, perfect for children, guests, or home offices. These rooms share access to a well-appointed full bathroom, complete with quality finishes and fixtures.
The walkout basement offers even more living space, providing endless possibilities for entertainment and recreation. With two additional bedrooms, a full bathroom, and a large open area, this level is ideal for hosting gatherings, setting up a home gym, or creating a home theater.
Stepping outside into the backyard, you'll find a serene oasis. The property's prime location backing onto a creek offers a picturesque and peaceful setting. Whether you're enjoying a morning coffee on the covered deck, hosting a BBQ with friends and family, or simply taking in the beauty of nature, this outdoor space is sure to delight you.
In addition to its exceptional features, this home benefits from being situated in a highly desirable location. It provides easy access to a range of amenities, including schools, parks, shopping, and restaurants. The nearby creek and surrounding natural beauty offer opportunities for outdoor activities, making it an ideal location. Welcome Home!
Location
Province AB
County Red Deer
Zoning R1
Direction W
Rooms
Basement Separate/Exterior Entry, Finished, Walk-Out To Grade
Interior
Interior Features Central Vacuum, Closet Organizers, Kitchen Island, Laminate Counters, No Animal Home, No Smoking Home, Open Floorplan, Soaking Tub, Storage, Vinyl Windows, Walk-In Closet(s)
Heating In Floor, Forced Air, Natural Gas
Cooling Central Air
Flooring Carpet, Laminate, Vinyl Plank
Fireplaces Number 1
Fireplaces Type Gas, Insert, Living Room
Appliance Central Air Conditioner, Convection Oven, Dishwasher, Electric Cooktop, Garage Control(s), Microwave, Range Hood, Refrigerator, Window Coverings
Laundry Upper Level
Exterior
Garage Concrete Driveway, Double Garage Attached, Garage Door Opener, Garage Faces Front, Insulated
Garage Spaces 2.0
Garage Description Concrete Driveway, Double Garage Attached, Garage Door Opener, Garage Faces Front, Insulated
Fence Fenced
Community Features Other, Park, Playground, Schools Nearby, Sidewalks, Street Lights, Walking/Bike Paths
Utilities Available Cable Internet Access, Electricity Connected, Natural Gas Connected, Sewer Connected, Water Connected
Waterfront Description Creek
Roof Type Asphalt Shingle
Porch Deck, Patio
Lot Frontage 48.0
Parking Type Concrete Driveway, Double Garage Attached, Garage Door Opener, Garage Faces Front, Insulated
Exposure E
Total Parking Spaces 4
Building
Lot Description Back Yard, Backs on to Park/Green Space, Creek/River/Stream/Pond, Front Yard, Lawn, Garden, Landscaped, Views
Foundation Poured Concrete
Sewer Public Sewer
Water Public
Architectural Style 2 Storey
Level or Stories Two
Structure Type Concrete,Vinyl Siding,Wood Frame
Others
Restrictions None Known
Tax ID 83315589
Ownership Private
Read Less
GET MORE INFORMATION





