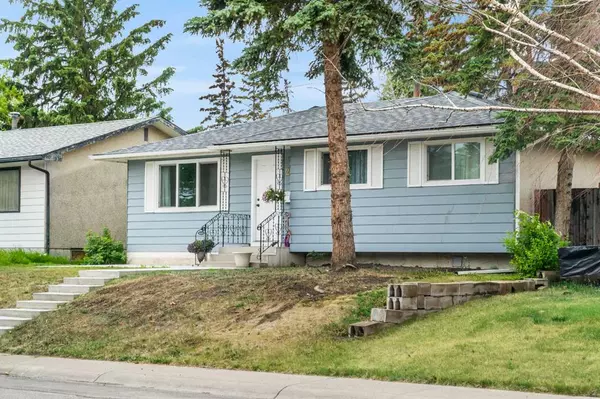For more information regarding the value of a property, please contact us for a free consultation.
211 44 ST NE Calgary, AB T2A 2M7
Want to know what your home might be worth? Contact us for a FREE valuation!

Our team is ready to help you sell your home for the highest possible price ASAP
Key Details
Sold Price $534,500
Property Type Single Family Home
Sub Type Detached
Listing Status Sold
Purchase Type For Sale
Square Footage 1,019 sqft
Price per Sqft $524
Subdivision Marlborough
MLS® Listing ID A2057686
Sold Date 06/25/23
Style Bungalow
Bedrooms 5
Full Baths 3
Originating Board Calgary
Year Built 1969
Annual Tax Amount $2,497
Tax Year 2023
Lot Size 5,242 Sqft
Acres 0.12
Property Description
***OPEN HOUSE: JUNE 24, 2023 SATURDAY 12PM - 3PM & JUNE 25, 2023 SUNDAY 12PM -3PM***Step right into this amazing, upgraded, and renovated 1,019 sqft home in a prime location! This newly transformed residence offers an abundance of space and versatile living options, making it the perfect choice for a growing family or those seeking flexible arrangements.
Step inside and be greeted by 5 bedrooms and 3 bathrooms, providing ample private spaces for every family member. The main level features 3 inviting bedrooms, showcasing new windows that add a touch of elegance. The thoughtfully designed floor plan ensures convenience and privacy, while the spacious dining room sets the stage for enjoyable meals and cherished moments with loved ones.
Prepare to be impressed by the dual kitchens in this home. The main floor kitchen is beautifully equipped with a refrigerator, separate stove, and a sleek hood fan, complemented by a stunning quartz countertop. Meanwhile, the basement boasts a fully functional kitchen with the same amenities. This setup presents an incredible opportunity for a separate living space or a convenient area for hosting and entertaining guests.
In addition to the bedrooms and kitchens, the basement offers a versatile recreational room that can easily be transformed into a home theater, playroom, or hobby area. The utility room provides practicality and storage options, keeping everything organized and within reach.
Convenience continues with two sets of washer/dryer units, ensuring seamless laundry management and saving you valuable time.
Outside, the property boasts a detached single garage, providing secure parking and additional storage space for your belongings. The separate entrance to the illegal basement suite adds convenience and privacy, making it an ideal space for tenants or extended family members.
The well-maintained yard offers plenty of room for outdoor activities, gardening, or simply enjoying the fresh air. Located in the peaceful and family-friendly neighborhood of Marlborough, you'll have easy access to nearby parks, schools, and amenities.
It's worth mentioning that the upstairs is currently rented for $1,500, while the downstairs generates $1,100 in rent, both plus utilities. The tenants are on a month-to-month lease agreement, providing flexibility for the new owner.
Don't miss out on the opportunity to make this delightful home yours. Schedule a showing today and experience the comfort, convenience, and potential this property has to offer.
Location
Province AB
County Calgary
Area Cal Zone Ne
Zoning R-C1
Direction E
Rooms
Other Rooms 1
Basement Finished, Full
Interior
Interior Features Open Floorplan, Separate Entrance
Heating Forced Air, Natural Gas
Cooling None
Flooring Vinyl
Appliance Dishwasher, Garage Control(s), Range Hood, Refrigerator, Stove(s), Washer/Dryer, Window Coverings
Laundry Other
Exterior
Parking Features Single Garage Detached
Garage Spaces 1.0
Garage Description Single Garage Detached
Fence Fenced
Community Features Park, Schools Nearby, Shopping Nearby
Roof Type Asphalt Shingle
Porch None
Lot Frontage 50.0
Total Parking Spaces 4
Building
Lot Description Private
Foundation Poured Concrete
Architectural Style Bungalow
Level or Stories One
Structure Type Concrete
Others
Restrictions None Known
Tax ID 82824528
Ownership Private
Read Less




