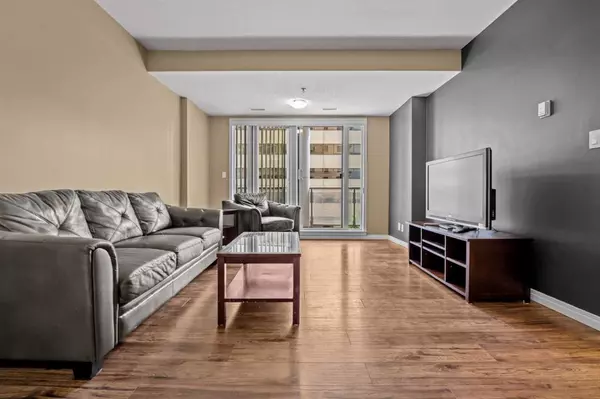For more information regarding the value of a property, please contact us for a free consultation.
683 10 ST SW #302 Calgary, AB T2P5G3
Want to know what your home might be worth? Contact us for a FREE valuation!

Our team is ready to help you sell your home for the highest possible price ASAP
Key Details
Sold Price $295,000
Property Type Condo
Sub Type Apartment
Listing Status Sold
Purchase Type For Sale
Square Footage 864 sqft
Price per Sqft $341
Subdivision Downtown West End
MLS® Listing ID A2055380
Sold Date 06/24/23
Style Apartment
Bedrooms 2
Full Baths 2
Condo Fees $620/mo
Originating Board Calgary
Year Built 2001
Annual Tax Amount $1,199
Tax Year 2023
Property Description
MOVE-IN Ready with a fantastic location! This spacious 2 bedroom, 2 bathroom Condo in the heart of downtown is walking distance to the Bow River Pathway system and Millennium Park. The living room, dining and kitchen is open concept and is great to entertain your family and friends. The kitchen has 4-stainless steel appliances, granite counter tops, loads of cupboard space and island to prepare your favourite cuisine. Living room is cozy and bright. Master bedroom can be your oasis with a walk in closet and 3-piece ensuite bathroom. The balcony is a great place to BBQ or enjoy on the hot summer days ahead. There is ensuite washer and dryer and heated underground titled parking stall. The building offers central air conditioning, high quality gym, event room with games and seating area, security cameras and is professionally managed with an onsite building Manager. *Pet friendly building with Board Approval*. Walking distance to LRT, Bow River, shopping, restaurants and so much more.
Location
Province AB
County Calgary
Area Cal Zone Cc
Zoning DC (pre 1P2007)
Direction E
Interior
Interior Features Granite Counters, High Ceilings, Kitchen Island, No Animal Home, No Smoking Home, Open Floorplan, Storage, Walk-In Closet(s)
Heating Forced Air, Natural Gas
Cooling Central Air
Flooring Laminate, Linoleum
Appliance Dishwasher, Dryer, Electric Stove, Microwave Hood Fan, Refrigerator, Washer, Window Coverings
Laundry In Unit
Exterior
Garage Parkade, Stall, Titled, Underground
Garage Description Parkade, Stall, Titled, Underground
Community Features Other, Park, Shopping Nearby, Sidewalks, Street Lights, Walking/Bike Paths
Utilities Available Cable Available, Cable Internet Access, Electricity Available, Natural Gas Available, Phone Available, Sewer Available, Water Available
Amenities Available Elevator(s), Fitness Center, Parking, Party Room, Recreation Room, Secured Parking, Snow Removal, Storage, Trash, Visitor Parking
Roof Type Tar/Gravel
Porch Balcony(s)
Parking Type Parkade, Stall, Titled, Underground
Exposure E
Total Parking Spaces 1
Building
Story 22
Sewer Public Sewer
Water Public
Architectural Style Apartment
Level or Stories Single Level Unit
Structure Type Concrete,Stone,Stucco
Others
HOA Fee Include Common Area Maintenance,Heat,Professional Management,Reserve Fund Contributions,Sewer,Snow Removal,Trash,Water
Restrictions Board Approval,Condo/Strata Approval
Ownership Private
Pets Description Restrictions
Read Less
GET MORE INFORMATION





