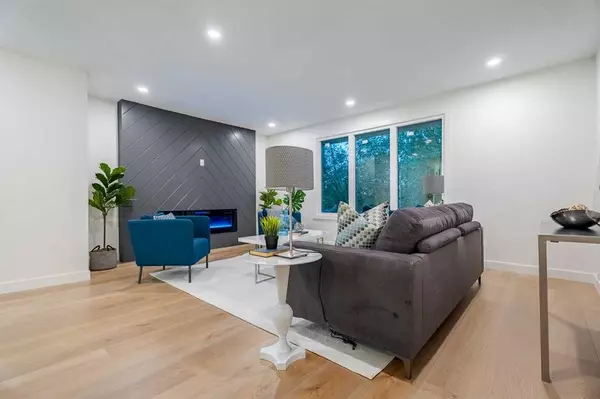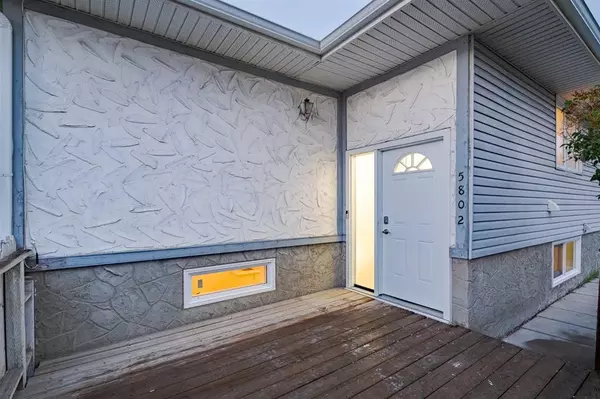For more information regarding the value of a property, please contact us for a free consultation.
5802 Dalgleish RD NW Calgary, AB T3A 1K5
Want to know what your home might be worth? Contact us for a FREE valuation!

Our team is ready to help you sell your home for the highest possible price ASAP
Key Details
Sold Price $540,000
Property Type Single Family Home
Sub Type Semi Detached (Half Duplex)
Listing Status Sold
Purchase Type For Sale
Square Footage 936 sqft
Price per Sqft $576
Subdivision Dalhousie
MLS® Listing ID A2060362
Sold Date 06/24/23
Style Bi-Level,Side by Side
Bedrooms 4
Full Baths 2
Originating Board Calgary
Year Built 1969
Annual Tax Amount $2,343
Tax Year 2023
Lot Size 4,090 Sqft
Acres 0.09
Property Description
| FULLY RENOVATED | 4 BED + 2 BATH | OVER 1700 SQ/FT | ILLEGAL BASEMENT SUITE | SEPARATE LAUNDRY & ENTRANCES | Fall in love with this light and bright remodelled semi-detached bi-level in the charming community of Dalhousie. Located minutes from the University of Calgary and steps from various amenities, including a shopping district, mall and transit. This property was entirely stripped and remodelled into a timeless masterpiece, perfect for a first-time home buyer or savvy investor. Recent updates include NEW windows, kitchen cabinets, stainless steel appliances, LVP flooring, doors, closets, baseboards, paint, lighting, and MORE! This home's unique floor plan is demonstrated as soon as you step into the foyer, complete with a sizeable mud space featuring tall ceilings and a charming chandelier. Both suites are separated by two solid core doors, which are fireproof and soundproof. Make your way up into the main floor suite, and you will find an open-concept living space finished with a large living room featuring a custom entertainment unit with an electric fireplace, a large window facing west and a sizeable dining room complete with a chandelier. The kitchen in this home is functional and stunning! Featuring matte white cabinets, high-end stainless steel appliances, and quartz countertops. Within the kitchen, you will find a convenient laundry space with plenty of cabinetry and a brand-new washer/dryer set. Adjacent to the kitchen is a shared 4-piece bathroom finished with a new tub, toilet and vanity. Down the hall are two large bedrooms, each with a custom closet, 40oz carpet and large windows facing east. The basement suite offers an open rec room featuring a sizeable living room and dining room side by side. The L-shaped kitchen features brand-new matte white cabinets, stainless steel appliances and plenty of lighting. Down the hall, you will find two large bedrooms featuring egress windows, an updated 4-piece bathroom and the utility room, which also houses the separate basement laundry. This corner lot half-duplex offers plenty of yard space and no neighbours to the right. The backyard has enough room to fit a future double garage and currently features enough parking for up to 6 cars on all three sides of this lot. Live up, rent down, rent it all, or have it all to yourself—the best value in NW Calgary and the perfect location to build some sweat equity. Book your showing today!
Location
Province AB
County Calgary
Area Cal Zone Nw
Zoning R-C2
Direction W
Rooms
Basement Full, Suite
Interior
Interior Features Built-in Features, Chandelier, Closet Organizers, No Animal Home, No Smoking Home, Open Floorplan, Vinyl Windows
Heating Standard, Natural Gas
Cooling None
Flooring Carpet, Tile, Vinyl Plank
Fireplaces Number 1
Fireplaces Type Blower Fan, Decorative, Electric, Living Room
Appliance Electric Range, Range Hood, Refrigerator, Washer/Dryer
Laundry In Basement, Main Level
Exterior
Parking Features Off Street
Garage Description Off Street
Fence Fenced
Community Features Park, Playground, Schools Nearby, Shopping Nearby, Street Lights, Walking/Bike Paths
Roof Type Asphalt Shingle
Porch Patio
Lot Frontage 44.39
Exposure W
Total Parking Spaces 6
Building
Lot Description Back Lane, Back Yard, Corner Lot, Front Yard
Foundation Poured Concrete
Architectural Style Bi-Level, Side by Side
Level or Stories Bi-Level
Structure Type Vinyl Siding
Others
Restrictions None Known
Tax ID 82814172
Ownership Private
Read Less




