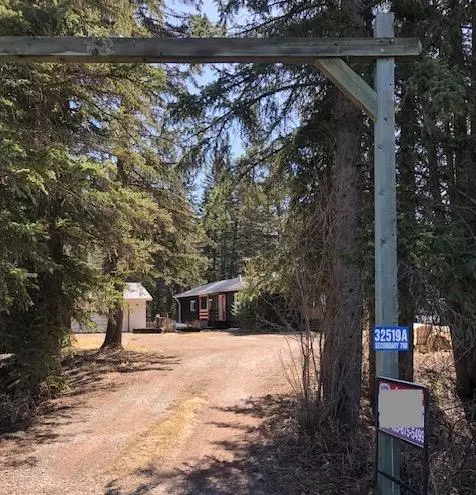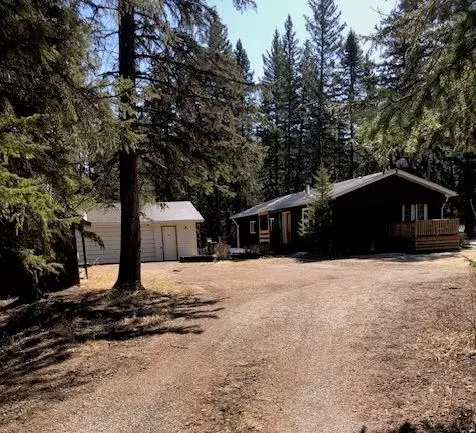For more information regarding the value of a property, please contact us for a free consultation.
32519A Highway 760 Rural Mountain View County, AB T0M 1X0
Want to know what your home might be worth? Contact us for a FREE valuation!

Our team is ready to help you sell your home for the highest possible price ASAP
Key Details
Sold Price $315,000
Property Type Single Family Home
Sub Type Detached
Listing Status Sold
Purchase Type For Sale
Square Footage 1,344 sqft
Price per Sqft $234
MLS® Listing ID A2034756
Sold Date 06/24/23
Style Acreage with Residence,Mobile
Bedrooms 3
Full Baths 1
Originating Board Calgary
Year Built 1973
Annual Tax Amount $1,071
Tax Year 2022
Lot Size 1.000 Acres
Acres 1.0
Property Description
Lovely thoroughly renovated & updated double wide on two half acre lots with and oversized detached double garage (new shingles on garage in 2022) ALL ON ONE TITLE. Located on the east side of the Red Deer River on a paved road SE of Sundre. Private fenced lot with trees. All the windows are new and the home is bright and airy. The insulation has been upgraded as well but a freestanding wood stove in the living room will warm you on those cold winter nights. A spacious foyer greets you and opens to the living room with large windows. The modern kitchen features a breakfast bar, plenty of cupboards, newer stainless steel appliances and French doors leading to the 8 x 10 deck for your barbecue. There are 3 bedrooms that will all accommodate a queen size bed and they share a modern 4pc bathroom. A small laundry room with a window is also on the main floor. Outbuildings include a wood shed. The garage is oversized with a man door and room for a workshop or storage. This is a great property with room for gardens, kids & dogs and more. Come have a look!!
Location
Province AB
County Mountain View County
Zoning R-CR1
Direction W
Rooms
Basement None
Interior
Interior Features Breakfast Bar, French Door
Heating Forced Air, Propane, Wood Stove
Cooling None
Flooring Laminate
Fireplaces Number 1
Fireplaces Type Living Room, Wood Burning Stove
Appliance Dishwasher, Electric Stove, Garage Control(s), Range Hood, Refrigerator, Washer/Dryer, Water Softener
Laundry Laundry Room
Exterior
Garage Double Garage Detached, Off Street
Garage Spaces 2.0
Garage Description Double Garage Detached, Off Street
Fence Fenced
Community Features None
Roof Type Asphalt Shingle,Metal
Porch Front Porch
Parking Type Double Garage Detached, Off Street
Exposure W
Total Parking Spaces 6
Building
Lot Description Back Yard, Low Maintenance Landscape, Private, Treed
Building Description Vinyl Siding, Wood shed
Foundation Block, Combination
Sewer Septic Tank
Water Well
Architectural Style Acreage with Residence, Mobile
Level or Stories One
Structure Type Vinyl Siding
Others
Restrictions None Known
Tax ID 75186934
Ownership Private
Read Less
GET MORE INFORMATION





