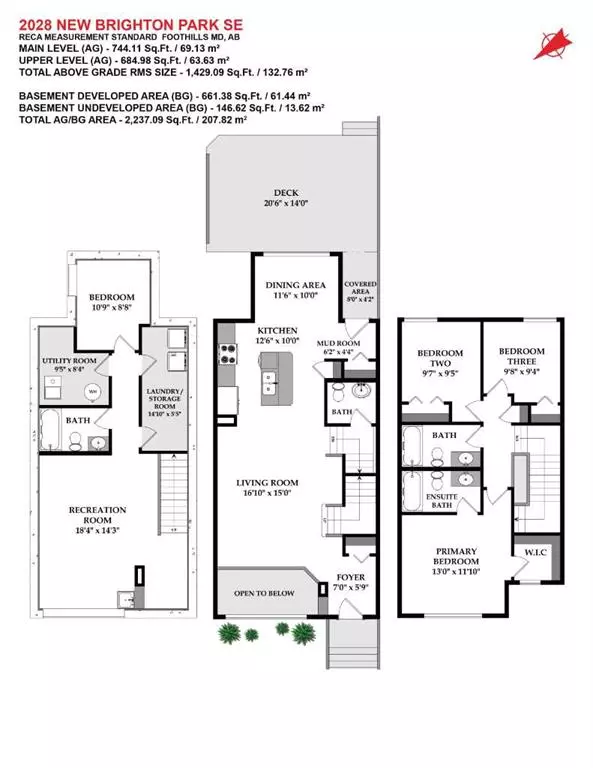For more information regarding the value of a property, please contact us for a free consultation.
2028 New Brighton PARK SE Calgary, AB T2Z 1B1
Want to know what your home might be worth? Contact us for a FREE valuation!

Our team is ready to help you sell your home for the highest possible price ASAP
Key Details
Sold Price $590,000
Property Type Single Family Home
Sub Type Detached
Listing Status Sold
Purchase Type For Sale
Square Footage 1,429 sqft
Price per Sqft $412
Subdivision New Brighton
MLS® Listing ID A2059331
Sold Date 06/24/23
Style 2 Storey
Bedrooms 4
Full Baths 3
Half Baths 1
HOA Fees $27/ann
HOA Y/N 1
Originating Board Calgary
Year Built 2011
Annual Tax Amount $3,029
Tax Year 2023
Lot Size 2,852 Sqft
Acres 0.07
Property Description
WELCOME HOME....to this charming, fully developed family home with a south backing yard on a quiet street in New Brighton! Upon entry you are greeted by a large landing area and a fully open concept main floor which is flooded with sunlight. The bright and airy space will keep you (and your plants) very happy & thriving. This home has a unique layout (Floor-plan attached) with the front of the home being open to the play area in the basement allowing for a dramatic high ceiling effect & more light downstairs. Upstairs is complete with a master bedroom with walk in closet + ensuite, another bathroom and 2 other bedrooms. The basement is a children's dream, with a play area, living room and full bathroom, plenty of storage and an additional 4th bedroom. The backyard is soaked with sun, and there is currently a parking pad that can fit up to 3 cars and easily accommodate a double detached garage. New Brighton is a highly sought after community in a great location with multiple parks, a walking pathway system, 3 schools, & a recreation center with a water park / sports facilities offering access to a club house and a hockey rink with a Zamboni. In addition, it is near the South Health Campus, Seton & 130th Ave & all of the shopping and amenities you will need (WalMart, Lowe's, Canadian Tire, Home Depot, Superstore, London Drugs, list goes on...) Book your showing today!
Location
Province AB
County Calgary
Area Cal Zone Se
Zoning R-1N
Direction NW
Rooms
Basement Finished, Full
Interior
Interior Features Bathroom Rough-in, Granite Counters, Kitchen Island, Open Floorplan, Pantry, See Remarks
Heating Forced Air, Natural Gas
Cooling None
Flooring Carpet, Ceramic Tile, Hardwood
Appliance Dishwasher, Dryer, Microwave Hood Fan, Refrigerator, Stove(s), Washer, Window Coverings
Laundry In Basement, Laundry Room
Exterior
Garage Parking Pad
Garage Description Parking Pad
Fence Fenced
Community Features Park, Playground, Schools Nearby, Shopping Nearby
Amenities Available Park, Playground, Recreation Facilities
Roof Type Asphalt Shingle
Porch Deck
Lot Frontage 26.15
Parking Type Parking Pad
Total Parking Spaces 2
Building
Lot Description Back Lane, Back Yard, Landscaped, Rectangular Lot
Foundation Poured Concrete
Architectural Style 2 Storey
Level or Stories Two
Structure Type Vinyl Siding,Wood Frame,Wood Siding
Others
Restrictions None Known
Tax ID 82825223
Ownership Private
Read Less
GET MORE INFORMATION





