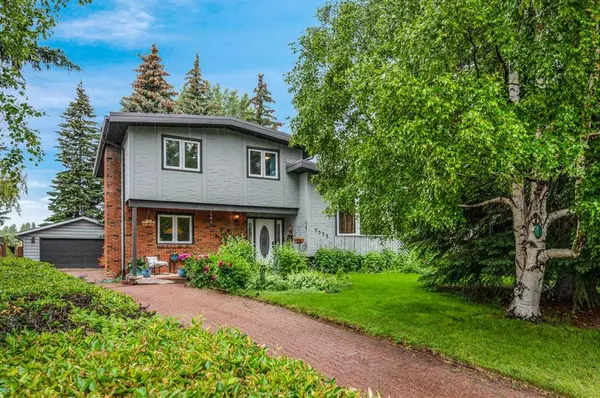For more information regarding the value of a property, please contact us for a free consultation.
5355 Dalhurst CRES NW Calgary, AB T3A 1P6
Want to know what your home might be worth? Contact us for a FREE valuation!

Our team is ready to help you sell your home for the highest possible price ASAP
Key Details
Sold Price $680,000
Property Type Single Family Home
Sub Type Detached
Listing Status Sold
Purchase Type For Sale
Square Footage 1,674 sqft
Price per Sqft $406
Subdivision Dalhousie
MLS® Listing ID A2059617
Sold Date 06/23/23
Style 4 Level Split
Bedrooms 3
Full Baths 2
Originating Board Calgary
Year Built 1971
Annual Tax Amount $4,163
Tax Year 2023
Lot Size 10,624 Sqft
Acres 0.24
Property Description
Welcome to this charming and lovingly upgraded home in popular Dalhousie that enjoys over 2000 sq. ft. of finished space, plus loads of additional unfinished basement storage. All this on a massive 10000+ sq. ft. lot, making this a home you won't want to miss. The yard is a gardeners paradise & has been lovingly maintained & cared for by the current owners for close to 20 years. Excellent curb appeal, with large trees, beautiful flowers & a cozy front porch to enjoy your morning coffee. Out back features a huge tiered back deck that is partially covered, making this incredible space to relax, even during a rainy afternoon. The large deck easily fits loads of patio furniture on both levels, room for the bbq. What a great place for large gatherings of family & friends. Walk the cute wooden walking path that leads you through much of the backyard & to the included greenhouse for all you want to be gardeners:). Further features of the backyard are multiple sitting areas, loads of mature trees to provide privacy & shade, plus a tranquil Koi Pond.
Step inside the home through the glass front door with sidelights to the stone tiled front entrance. Check out the main living area with its massive bay window and the charming built in seating area, making this a great place to enjoy a book or for the plants to flourish with all the natural light. The large living room fits loads of furniture and sits next to the dining room for the more the formal family dinners. The kitchen features bright white cabinets, updated countertops, subway tile backsplash & the west facing window that looks over the backyard & deck. Enjoy coffee at the breakfast nook with a wall of brick that looks out to the backyard & down onto the lower family room. Updated French Doors lead to the back deck. This level also features a large & updated 3 piece bath, plus a home office or additional family room with a true wood burning fireplace.
Upstairs you'll find 3 large bedrooms + another full 4 piece bath. Downstairs features another bedroom (window does not have proper egress), storage/ cold room & pantry, large laundry & built-in workshop area + loads of storage.
The upgraded vinyl windows & many other features of this beautiful home make this one you won't want to miss.
Location
Province AB
County Calgary
Area Cal Zone Nw
Zoning R-C1
Direction SE
Rooms
Basement Full, Partially Finished
Interior
Interior Features No Smoking Home
Heating Forced Air, Natural Gas
Cooling None
Flooring Ceramic Tile, Hardwood, Slate
Fireplaces Number 1
Fireplaces Type Brick Facing, Wood Burning
Appliance Dishwasher, Dryer, Electric Stove, Garage Control(s), Microwave, Range Hood, Refrigerator, See Remarks, Washer, Window Coverings
Laundry In Basement
Exterior
Parking Features Double Garage Detached
Garage Spaces 2.0
Garage Description Double Garage Detached
Fence Fenced
Community Features Clubhouse, Park, Playground, Schools Nearby, Shopping Nearby, Sidewalks, Street Lights
Roof Type Asphalt Shingle
Porch Deck, Other, See Remarks
Lot Frontage 15.25
Total Parking Spaces 2
Building
Lot Description Back Yard, Front Yard, Irregular Lot, Landscaped, Street Lighting, Other, Pie Shaped Lot, Treed
Foundation Poured Concrete
Architectural Style 4 Level Split
Level or Stories 4 Level Split
Structure Type Brick,Stucco,Wood Frame,Wood Siding
Others
Restrictions None Known
Tax ID 83012421
Ownership Private
Read Less




