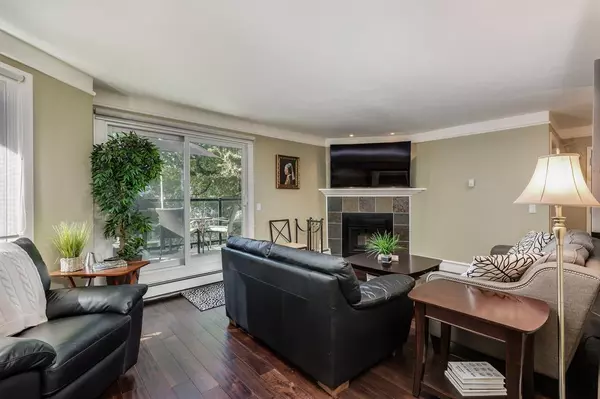For more information regarding the value of a property, please contact us for a free consultation.
644 Meredith RD NE #201 Calgary, AB T2E 5A8
Want to know what your home might be worth? Contact us for a FREE valuation!

Our team is ready to help you sell your home for the highest possible price ASAP
Key Details
Sold Price $346,000
Property Type Condo
Sub Type Apartment
Listing Status Sold
Purchase Type For Sale
Square Footage 1,060 sqft
Price per Sqft $326
Subdivision Bridgeland/Riverside
MLS® Listing ID A2055124
Sold Date 06/23/23
Style Low-Rise(1-4)
Bedrooms 2
Full Baths 1
Half Baths 1
Condo Fees $696/mo
Originating Board Calgary
Year Built 1981
Annual Tax Amount $1,412
Tax Year 2023
Property Description
Over 1,000 SQFT on 2 floors! Located steps away from Bridgeland’s main retail on 1 AVE and Murdoch park. Step into the spacious living room with wood burning fireplace that flows seamlessly into the dining room and kitchen. As you enter the condo, notice a rare feature of this home: Windows on 3 walls that invite an abundance of natural light. For even more vitamin D, step outside into the sun soaked South facing extra large balcony. The balcony looks out onto a quiet tree lined street for extra privacy and peace. In-suite laundry and an updated half bath with raised basin completes the main floor. Upstairs, look up for the ceiling mounted air conditioning that effortlessly cools the home starting from the bedrooms down. The primary bedroom with walk-in closet can easily fit a king size bed and side tables. The bedroom is connected to the full bathroom with tub, glass panel, tile enclosure and raised basin. Another good sized bedroom completes this upper floor. 2 Underground parking stalls are included with the condo fees. Unbeatable location: Walk to Downtown, St George’s Island or Bridgeland main retail. Easily drive East/West onto Memorial DR. In a car: Airport 17KM (20 min), Banff 128KM (1hr 24 min), Stampede Grounds/Saddledome 3.8KM (10 min)
Location
Province AB
County Calgary
Area Cal Zone Cc
Zoning M-C2
Direction S
Interior
Interior Features Kitchen Island, No Animal Home, No Smoking Home, Open Floorplan, See Remarks
Heating Baseboard, Natural Gas
Cooling Full, Wall Unit(s)
Flooring Ceramic Tile, Hardwood
Fireplaces Number 1
Fireplaces Type Living Room, Wood Burning
Appliance Dishwasher, Dryer, Electric Stove, Microwave Hood Fan, Refrigerator, Washer
Laundry In Unit
Exterior
Garage Assigned, Heated Garage, Parkade, Stall, Underground
Garage Spaces 2.0
Garage Description Assigned, Heated Garage, Parkade, Stall, Underground
Community Features Park, Playground, Schools Nearby, Shopping Nearby, Sidewalks, Street Lights
Amenities Available Other
Porch Balcony(s)
Parking Type Assigned, Heated Garage, Parkade, Stall, Underground
Exposure S
Total Parking Spaces 2
Building
Story 3
Architectural Style Low-Rise(1-4)
Level or Stories Multi Level Unit
Structure Type Brick,Concrete,Stucco,Wood Siding
Others
HOA Fee Include Common Area Maintenance,Heat,Insurance,Parking,Professional Management,Reserve Fund Contributions,Sewer,Snow Removal,Water
Restrictions None Known
Ownership Private
Pets Description Cats OK, Dogs OK, Yes
Read Less
GET MORE INFORMATION





