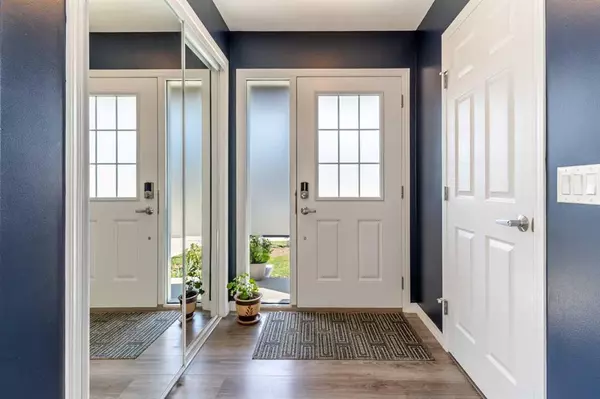For more information regarding the value of a property, please contact us for a free consultation.
238 Hillcrest SQ SW Airdrie, AB T4B 4J2
Want to know what your home might be worth? Contact us for a FREE valuation!

Our team is ready to help you sell your home for the highest possible price ASAP
Key Details
Sold Price $495,000
Property Type Townhouse
Sub Type Row/Townhouse
Listing Status Sold
Purchase Type For Sale
Square Footage 1,569 sqft
Price per Sqft $315
Subdivision Hillcrest
MLS® Listing ID A2056557
Sold Date 06/23/23
Style 2 Storey
Bedrooms 2
Full Baths 2
Half Baths 1
Originating Board Calgary
Year Built 2017
Annual Tax Amount $2,423
Tax Year 2022
Lot Size 3,115 Sqft
Acres 0.07
Property Description
Welcome to this stunning end-unit townhome in the charming community of Hillcrest. This spacious home offers 1569 sqft of developed living space, with the potential for even more in the unfinished basement. Perfect for individuals and families alike, this 2-bedroom home features an additional bonus room, catering to all stages of homeownership. As you approach the home, you'll immediately notice the inviting curb appeal of the sunny, south-facing front yard, complete with a low-maintenance design and a covered concrete porch. Inside, the open concept layout and extra windows of this end unit flood the space with natural light. The main floor boasts a wide foyer, a cozy living and dining area, and a sleekly styled kitchen. The kitchen is a true highlight, offering a functional layout for everyday living and entertaining. It features a stainless steel appliance package, stunning Silestone counters imported from Spain, ample cabinets with a white satin gloss finish, soft-close drawers, a glass tile backsplash, under cabinet lighting, and a gas stove. The centerpiece is the impressive kitchen island, measuring over 10 feet long and 3 feet wide, providing abundant countertop space. Adjacent to the kitchen, you'll find a raised deck perfect for summer BBQs, complete with a gas hookup. Step down into the fully landscaped backyard, exclusive to a select few units in the complex. The extra large yard is fully fenced, offering privacy and a beautiful outdoor space. Upstairs, the bright and cheerful atmosphere continues. There is a large bonus room, a generously sized second bedroom with an oversized closet, a laundry room with extra storage, and a 4-piece main bathroom with upgraded fixtures. The primary bedroom serves as a serene retreat, featuring north-facing windows overlooking the backyard and a spacious walk-in closet upgraded with wardrobes for increased storage. The ensuite bathroom is truly luxurious, boasting a spa-style design with an extra large freestanding soaker tub, dual under-mount sinks set in Silestone countertops, a glass tile backsplash, a fully tiled walk-in shower with upgraded Moen multi-spray showerhead, and a separate water closet. This home offers numerous additional features, including freshly painted walls, 9-foot ceilings, new LED lighting, knockdown ceilings, open stair railings, a Clean Comfort whole home air exchange system, a humidifier, high-efficiency furnace, a large hot water tank, upgraded Moen shower heads in both upstairs bathrooms, a Vivint smart home system, keyless entry, extra high ceilings in the garage, and roughed-in plumbing for a future basement bathroom. Located in a peaceful area, this home provides convenient access to local shopping, schools, pathways, parks, and major commuter routes within the city and the QEII highway. Surrounded by great neighbors and a community that takes pride in ownership, come and discover the exceptional value of this property. It's a place you'll be proud to call home for years to come.
Location
Province AB
County Airdrie
Zoning R2-T
Direction S
Rooms
Basement Full, Unfinished
Interior
Interior Features High Ceilings, No Smoking Home, Pantry, See Remarks, Walk-In Closet(s)
Heating Forced Air
Cooling None
Flooring Carpet, Ceramic Tile, Laminate
Appliance Dishwasher, Dryer, Gas Stove, Microwave Hood Fan, Refrigerator, Washer, Window Coverings
Laundry Upper Level
Exterior
Garage Single Garage Attached
Garage Spaces 1.0
Garage Description Single Garage Attached
Fence Fenced
Community Features Playground, Schools Nearby, Sidewalks, Street Lights
Roof Type Asphalt Shingle
Porch Deck, Front Porch
Lot Frontage 93.84
Parking Type Single Garage Attached
Exposure S
Total Parking Spaces 2
Building
Lot Description Back Yard, Front Yard, Landscaped, See Remarks
Foundation Poured Concrete
Architectural Style 2 Storey
Level or Stories Two
Structure Type Wood Frame
Others
Restrictions Utility Right Of Way
Tax ID 78815145
Ownership Private
Read Less
GET MORE INFORMATION





