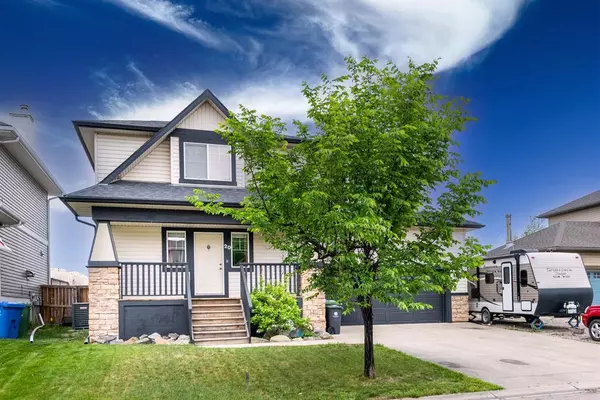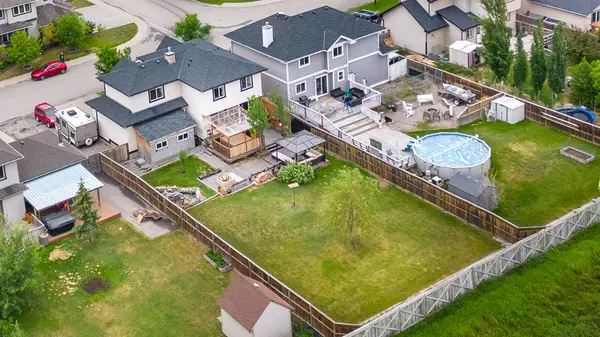For more information regarding the value of a property, please contact us for a free consultation.
20 Moe AVE NW Langdon, AB T0J 1X2
Want to know what your home might be worth? Contact us for a FREE valuation!

Our team is ready to help you sell your home for the highest possible price ASAP
Key Details
Sold Price $585,000
Property Type Single Family Home
Sub Type Detached
Listing Status Sold
Purchase Type For Sale
Square Footage 1,839 sqft
Price per Sqft $318
MLS® Listing ID A2055202
Sold Date 06/23/23
Style 2 Storey
Bedrooms 4
Full Baths 2
Half Baths 1
Originating Board Calgary
Year Built 2005
Annual Tax Amount $2,201
Tax Year 2022
Lot Size 9,583 Sqft
Acres 0.22
Property Description
Welcome to your dream home in the charming community of Langdon, Alberta. This exquisite residence offers a perfect blend of modern luxury and countryside living. Nestled on a spacious nearly ¼ acre lot, this house presents an opportunity for comfortable and peaceful living while being just a short drive away from the bustling city of Calgary. As you approach the property, you'll immediately notice the beautiful curb appeal with its well-maintained landscaping, lush green lawn, and inviting front porch. Step inside, and you'll be greeted by an elegant foyer that leads to a spacious open-concept living area. The large windows bathe the interior in natural light, creating a warm and inviting atmosphere throughout the home. The gourmet kitchen is a chef's delight, featuring high-end stainless steel appliances, ample cabinet space, and a convenient center island with a breakfast bar. It's the perfect space for preparing delicious meals and entertaining guests. The adjacent dining area provides a picturesque view of the backyard, making it an ideal spot for enjoying your morning coffee or hosting dinner parties. The house boasts multiple well-appointed bedrooms, including a luxurious master suite. The master retreat offers a peaceful oasis with its spa-like ensuite bathroom complete with a soaking tub and shower. The developed basement is ready for your personal touch, offering a large bedroom, a rec room, and an unfinished full bathroom with rough-ins waiting for your finishing touches. The backyard is a haven for relaxation and entertainment, featuring a spacious multi level patio, a new hot tub, a beautiful brick fire pit and a large rock water feature perfect for summer barbecues, and a vast green space for outdoor activities and gardening. Langdon offers a friendly and tight-knit community with excellent schools, parks, and amenities nearby. Whether you're looking to escape the city or raise a family in a peaceful environment, this house provides an exceptional opportunity to own a stunning home in a sought-after location. Don't miss out on the chance to make this Langdon beauty your own. Schedule a showing today and envision the possibilities of the lifestyle that awaits you in this remarkable home.
Location
Province AB
County Rocky View County
Zoning DC75
Direction S
Rooms
Basement Finished, Full
Interior
Interior Features Bathroom Rough-in, Breakfast Bar, Ceiling Fan(s), Kitchen Island, Open Floorplan, Pantry, See Remarks, Storage, Sump Pump(s)
Heating Forced Air
Cooling Central Air
Flooring Carpet, Laminate, Tile
Appliance Central Air Conditioner, Dishwasher, Dryer, Electric Stove, Microwave Hood Fan, Washer, Water Softener
Laundry Main Level
Exterior
Garage Additional Parking, Double Garage Attached, Driveway, Oversized, See Remarks
Garage Spaces 2.0
Garage Description Additional Parking, Double Garage Attached, Driveway, Oversized, See Remarks
Fence Fenced
Community Features Park, Playground, Schools Nearby, Shopping Nearby, Sidewalks, Street Lights
Roof Type Asphalt Shingle
Porch Awning(s), Deck, Front Porch, Pergola, See Remarks
Lot Frontage 59.06
Parking Type Additional Parking, Double Garage Attached, Driveway, Oversized, See Remarks
Exposure N
Total Parking Spaces 6
Building
Lot Description Back Yard, Cleared, Cul-De-Sac, Lawn, No Neighbours Behind, Landscaped, Level, Private, Rectangular Lot, See Remarks, Views
Foundation Poured Concrete
Architectural Style 2 Storey
Level or Stories Two
Structure Type Vinyl Siding,Wood Frame
Others
Restrictions Easement Registered On Title
Tax ID 76918246
Ownership Private
Read Less
GET MORE INFORMATION





