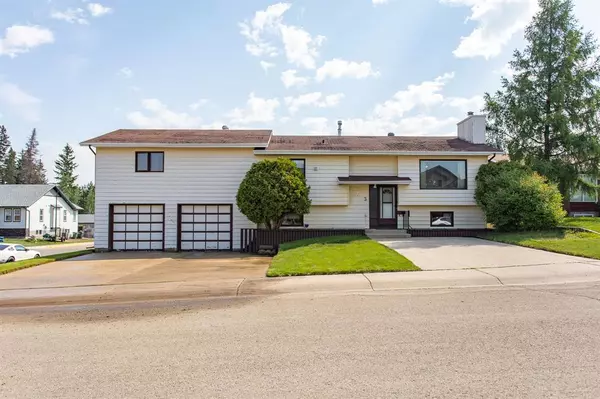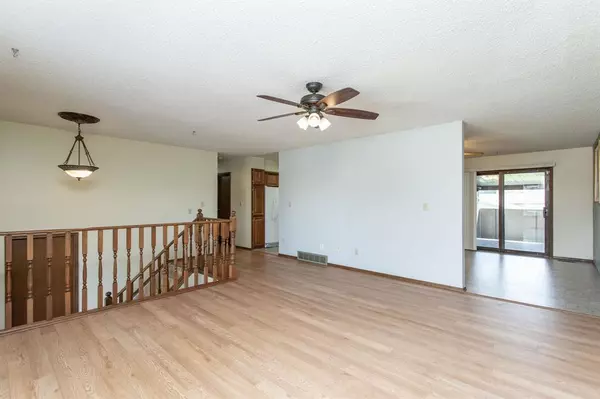For more information regarding the value of a property, please contact us for a free consultation.
3 Goodacre Close Red Deer, AB T4P3A3
Want to know what your home might be worth? Contact us for a FREE valuation!

Our team is ready to help you sell your home for the highest possible price ASAP
Key Details
Sold Price $450,000
Property Type Single Family Home
Sub Type Detached
Listing Status Sold
Purchase Type For Sale
Square Footage 1,970 sqft
Price per Sqft $228
Subdivision Glendale Park Estates
MLS® Listing ID A2054635
Sold Date 06/23/23
Style Bi-Level
Bedrooms 4
Full Baths 4
Originating Board Central Alberta
Year Built 1983
Annual Tax Amount $3,603
Tax Year 2023
Lot Size 9,571 Sqft
Acres 0.22
Property Description
When they say bigger is better they truly mean it. No shortage of space to be had in this sizable 1900 sq ft fully developed home. From inside to out there is copious amounts of space for each to enjoy. An amazing corner lot there is so much parking available no one will get left out. A perfect home for a Tradesmen, Welder, Mechanic, Vehicle Restoration or even wholesale retail the potential is enormous. Carpets freshly cleaned and fresh new paint throughout some rooms this home is ready to move into. A generous front living room with plenty of natural light as well as low maintenance laminate flooring for ease of care. The large kitchen space offers solid oak wrap around cabinets, large pantry cupboard with pull outs plus an upgraded insert stove with down draft venting. A family size dining area offers plenty of room for table extension to host any seasonal gatherings. BBQ all year round in the enclosed deck area which is an enormous 32x12 indoor/outdoor space ideally set up with natural gas for the grill as well as direct exhaust venting. Three spacious bedrooms on the main level which even boast a twin Primary plan as each have their own en suite as well as deep walk in closet. Dream size main floor laundry room even is enhanced with plenty of linen cupboards for the extra storage always needed. Follow down to the family room fit for uncrowded entertaining. Plenty of space for pool or games table, dry bar or just simply a relaxing get together around the arched brick gas fireplace. An additional bedroom, full four piece bath plus an extra storage room complete the lower level. Both furnace and hot water tank have been updated as well as AC has been added to the home. The oversize 27'x30' heated front attached garage will easily accommodate any full size vehicle but the real bonus is the 30'x40' additional detached garage. Oversize, heated, 220v, 10' ceilings with plenty of fluorescent lighting this monster garage is any mans dream. Current business license on record so would make for an easy switch over to new entrepreneurial ideas. Bring all your toys and have them in one place. Large RV cement parking pad, utility trailer parking as well as a fully enclosed 10'x31' covered boat shed or even ATV storage. So much to offer as there is so much space to have. Close proximity to schools, green spaces and even neighborhood shopping amenities, why not be the next family to make this great house your home?
Location
Province AB
County Red Deer
Zoning R1
Direction SW
Rooms
Basement Finished, Full
Interior
Interior Features Central Vacuum, Closet Organizers, No Animal Home, No Smoking Home, Walk-In Closet(s)
Heating Fireplace(s), Forced Air, Natural Gas
Cooling Central Air
Flooring Carpet, Laminate, Linoleum
Fireplaces Number 1
Fireplaces Type Basement, Brick Facing, Decorative, Family Room, Free Standing, Gas
Appliance Central Air Conditioner, Dishwasher, Garage Control(s), Refrigerator, Stove(s), Washer/Dryer, Window Coverings
Laundry Main Level
Exterior
Garage Additional Parking, Concrete Driveway, Double Garage Attached, Heated Garage, Insulated, Off Street, Oversized, Parking Pad, Quad or More Detached, RV Access/Parking, RV Carport
Garage Spaces 4.0
Garage Description Additional Parking, Concrete Driveway, Double Garage Attached, Heated Garage, Insulated, Off Street, Oversized, Parking Pad, Quad or More Detached, RV Access/Parking, RV Carport
Fence Fenced
Community Features Park, Playground, Schools Nearby, Shopping Nearby
Roof Type Asphalt Shingle
Porch Enclosed
Lot Frontage 83.27
Parking Type Additional Parking, Concrete Driveway, Double Garage Attached, Heated Garage, Insulated, Off Street, Oversized, Parking Pad, Quad or More Detached, RV Access/Parking, RV Carport
Total Parking Spaces 10
Building
Lot Description Back Lane, Back Yard, Landscaped, Sloped Down
Foundation Poured Concrete
Architectural Style Bi-Level
Level or Stories Bi-Level
Structure Type Wood Frame,Wood Siding
Others
Restrictions None Known
Tax ID 83324242
Ownership Private
Read Less
GET MORE INFORMATION





