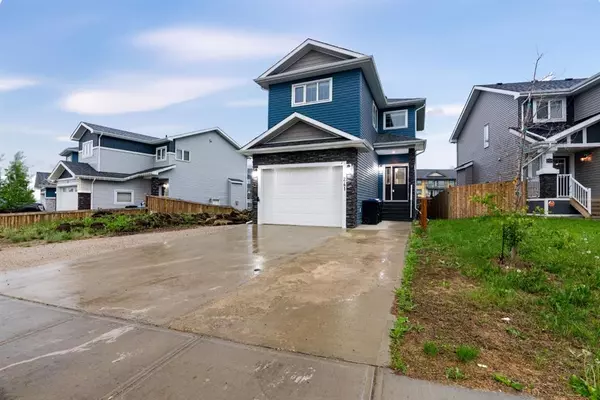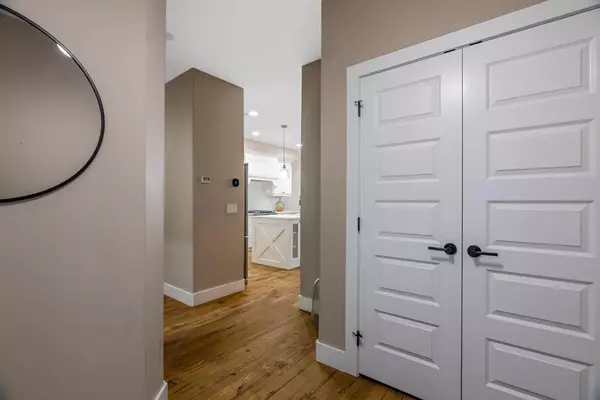For more information regarding the value of a property, please contact us for a free consultation.
241 Siltstone PL Fort Mcmurray, AB T9K 0W5
Want to know what your home might be worth? Contact us for a FREE valuation!

Our team is ready to help you sell your home for the highest possible price ASAP
Key Details
Sold Price $549,900
Property Type Single Family Home
Sub Type Detached
Listing Status Sold
Purchase Type For Sale
Square Footage 1,637 sqft
Price per Sqft $335
Subdivision Stonecreek
MLS® Listing ID A2052003
Sold Date 06/23/23
Style 2 Storey
Bedrooms 3
Full Baths 2
Half Baths 2
Originating Board Fort McMurray
Year Built 2018
Annual Tax Amount $2,664
Tax Year 2023
Lot Size 3,378 Sqft
Acres 0.08
Property Description
Absolutely stunning traditional finished interior in this detached home, welcome to 241 Siltsone Place. This home has so many upgrades throughout - firstly you have just over 2200 sqft of living space, that includes your walkout basement. Beautiful handcrafted hardwood flooring throughout the main level, spanning throughout the second level of the home. Kitchen of your dreams, white shaker style cabinets, white quartz countertops, mosaic glass backsplash, farmer sink in your large eat up island complete garbage pull cabinet. Ample counter space, stainless steel appliances including natural gas range, + a custom over the range good fan. Adjacent to the kitchen is your dining space + your living room that features a wood panel accent wall + sliding patio door to your balcony. The balcony is equipped with a natural gas hook up for your BBQ. Upstairs is your primary bedroom complete with 2 walk-in closets + a luxury 5 piece spa ensuite! Clawfoot tub w/2 piece floor-mount faucet, oversized glass shower w/ bevelled white subway tile + a massive dual sink vanity completed with widespread traditional style taps, finishing off this classy bathroom with a Glass Chandelier. Your separate laundry room comes with a wood counter folding station + upper cabinets for additional storage. Bedroom #2 is 8x12 with a decent closet. Bedroom #3, is almost identical in size 9x12 & features a walk-in closet! + you have a 4 piece bathroom, finished with the same stunning standards as your ensuite. The basement is a finished walkout, offering a ton of light. Open concept with no carpet here! You also have a 1/2 bathroom that matches the main level finishes. Bar/beverage nook with beverage fridge, lower cabinetry + open shelving. The homes also features; Air Conditioning, Hot Water on Demand, Lifebreath HRV System. + your own PRIVATE ELECTRIC TESLA CHARGING STATION X 2, + complete with 2 vehicle concrete driveway. You also have an attached 14x22 heated garage w/ epoxy flooring, metal garage cabinets + the slat wall for your organization. The rear yard is fully fenced, is low maintenance with crushed rock lawn. This home has been so well thought out from the interior to the exterior - it's a true must see! Call to view today!
Location
Province AB
County Wood Buffalo
Area Fm Northwest
Zoning R2
Direction W
Rooms
Basement Separate/Exterior Entry, Finished, Walk-Out To Grade
Interior
Interior Features Breakfast Bar, Built-in Features, Chandelier, Closet Organizers, Double Vanity, Dry Bar, Kitchen Island, Open Floorplan, Pantry, Separate Entrance, Soaking Tub, Stone Counters, Tankless Hot Water, Walk-In Closet(s)
Heating Forced Air, Natural Gas
Cooling Central Air
Flooring Hardwood, Laminate, Tile
Appliance See Remarks
Laundry Upper Level
Exterior
Garage Concrete Driveway, Heated Garage, Private Electric Vehicle Charging Station(s), Single Garage Attached
Garage Spaces 1.0
Garage Description Concrete Driveway, Heated Garage, Private Electric Vehicle Charging Station(s), Single Garage Attached
Fence Fenced
Community Features Playground, Shopping Nearby, Sidewalks, Street Lights
Roof Type Asphalt Shingle
Porch Balcony(s), Deck, Patio
Lot Frontage 35.66
Parking Type Concrete Driveway, Heated Garage, Private Electric Vehicle Charging Station(s), Single Garage Attached
Total Parking Spaces 3
Building
Lot Description Back Yard, Front Yard, Low Maintenance Landscape, Gentle Sloping, Landscaped, Rectangular Lot
Foundation Poured Concrete
Architectural Style 2 Storey
Level or Stories Two
Structure Type Mixed,Stone,Vinyl Siding
Others
Restrictions Building Restriction,Underground Utility Right of Way
Tax ID 83270268
Ownership Private
Read Less
GET MORE INFORMATION





