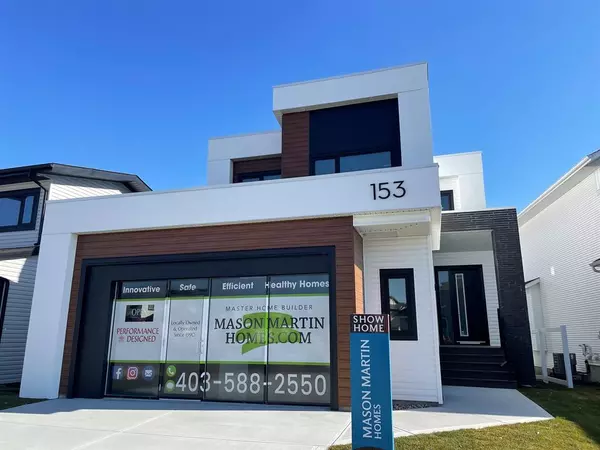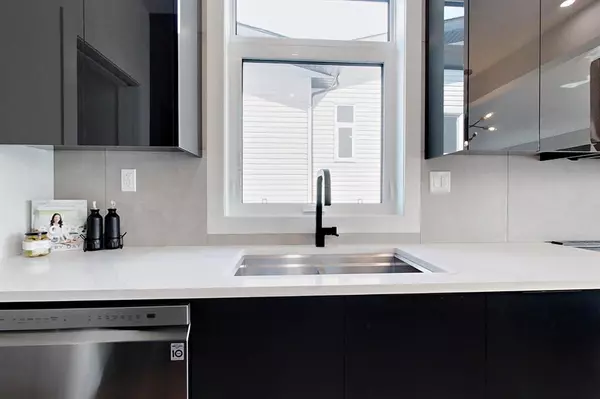For more information regarding the value of a property, please contact us for a free consultation.
153 Emerald DR Red Deer, AB T4P 3G6
Want to know what your home might be worth? Contact us for a FREE valuation!

Our team is ready to help you sell your home for the highest possible price ASAP
Key Details
Sold Price $710,000
Property Type Single Family Home
Sub Type Detached
Listing Status Sold
Purchase Type For Sale
Square Footage 2,032 sqft
Price per Sqft $349
Subdivision Evergreen
MLS® Listing ID A2048638
Sold Date 06/23/23
Style 2 Storey
Bedrooms 3
Full Baths 2
Half Baths 1
HOA Fees $9/ann
HOA Y/N 1
Originating Board Central Alberta
Year Built 2021
Annual Tax Amount $3,643
Tax Year 2022
Lot Size 4,618 Sqft
Acres 0.11
Property Description
SHOW HOME NOW FOR SALE!
Immediate Possession! Brand NEW CUSTOM HOME built by award winning builder MASON MARTIN HOMES.
Open concept living with attached oversized double CAR GARAGE, featuring a SPACIOUS kitchen with a large island, QUARTZ countertops, soft close cabinets, STAINLESS STEEL appliances, and a walk thru PANTRY. 9’ ceilings on the main level with large windows allow for lots of natural light. Plenty of closet space, and a MUDROOM, for increased organization. The upper level features a BONUS ROOM, SECOND FLOOR LAUNDRY, 2 bedrooms, full bath with quartz, PLUS a generous Primary Suite w/ ensuite. The 4 pc ENSUITE features quartz countertops, DUAL SINKS and vanities, a MAKE-UP DESK, and 2 WALK-IN CLOSETS. High efficiency hot water tank and furnace, HRV, Lutron Caseta SMART HOME TECHNOLOGY, TRIPLE PANED low E windows, R50 insulated attic, basement in-floor heat rough in, and wi-fi compatible garage door opener are also included. *RMS measurements have been taken
Location
Province AB
County Red Deer
Zoning R1G
Direction E
Rooms
Basement Full, Unfinished
Interior
Interior Features High Ceilings, Kitchen Island
Heating Forced Air
Cooling None
Flooring Carpet, Laminate
Appliance Dishwasher, Electric Stove, Refrigerator, Window Coverings
Laundry See Remarks, Upper Level
Exterior
Garage Double Garage Attached
Garage Spaces 2.0
Garage Description Double Garage Attached
Fence Fenced
Community Features Playground, Sidewalks, Street Lights
Amenities Available Playground
Roof Type Asphalt Shingle
Porch Deck
Lot Frontage 39.0
Parking Type Double Garage Attached
Total Parking Spaces 2
Building
Lot Description Back Yard, Landscaped
Foundation Poured Concrete
Architectural Style 2 Storey
Level or Stories Two
Structure Type Vinyl Siding,Wood Frame
New Construction 1
Others
Restrictions See Remarks
Tax ID 75167710
Ownership Private
Read Less
GET MORE INFORMATION





