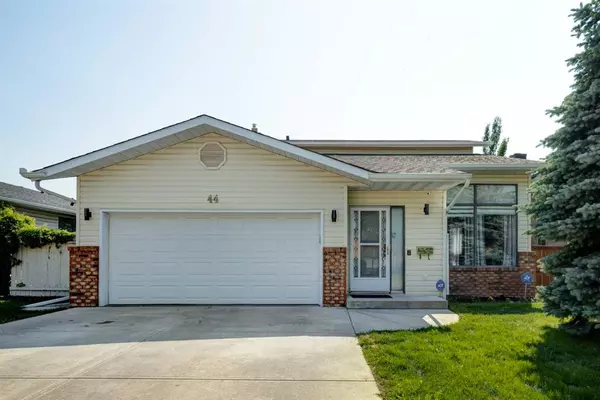For more information regarding the value of a property, please contact us for a free consultation.
44 Woodfield WAY SW Calgary, AB T2W 3W6
Want to know what your home might be worth? Contact us for a FREE valuation!

Our team is ready to help you sell your home for the highest possible price ASAP
Key Details
Sold Price $655,000
Property Type Single Family Home
Sub Type Detached
Listing Status Sold
Purchase Type For Sale
Square Footage 1,827 sqft
Price per Sqft $358
Subdivision Woodbine
MLS® Listing ID A2057653
Sold Date 06/22/23
Style 2 Storey
Bedrooms 5
Full Baths 3
Half Baths 1
Originating Board Calgary
Year Built 1980
Annual Tax Amount $3,476
Tax Year 2023
Lot Size 5,780 Sqft
Acres 0.13
Property Description
Welcome to 44 Woodfield Way SW l 5-Bedrooms l 3.5-Baths l Fully Finished Basement l Main Floor Office l This beautiful fully finished 2-Storey on a quiet family friendly street with great neighbours features over 2800 sq. ft of living space. Main floor highlights newer luxury vinyl plank flooring throughout with vaulted ceiling above the open front living room and adjoining dining room entering to the ideal private office, convenient laundry space and renovated 2-piece bath. The bright newly renovated kitchen features gorgeous cherry wood finished cabinetry, granite counter tops and eating nook with floor to ceiling bay windows all flowing into the spacious family room to enjoy some down time with family and friends with patio door leading onto the large back deck, perfect for summer BBQ’s overlooking the private landscaped back yard enclosed with mature trees, lots of room for kids and pets to play. The upper-level features newer luxury vinyl plank throughout with 2 well-sized bedrooms, large renovated 4-piece bath with soaker tub and private primary suite with renovated 3-piece ensuite. If you’re looking for a fully finished basement with the perfect entertaining space and 2 additional bedrooms and full bathroom, this ideal home is the one! Offering a large recreation room with brand new carpets and paint throughout, brand new bar area, 4th and 5th bedroom (non-egress windows) and 3-piece bath, this ideal lower level space is perfect for older children or extended family. Upgrades include 2 Furnaces (2010), HWT (2010), Roof (2010), Luxury Vinyl Plank Flooring (2021) Carpet on Lower Level (2023) Paint on Lower Level (2023) Mini Bar in Rec. Room (2023). Walking distance to both community schools, Woodbine School (K-6) and St Jude Elem (K-6) and Fish Creek Park as well as the shops and restaurants in Woodbine Square, Woodbine Athletic Park and transit. A 2-minute drive to Stoney Trail South, Costco and The Shops at Buffalo Run! In immaculate condition and ready to welcome a brand-new family, this sensational home is perfectly located within the popular community of Woodbine. Call today to view.
Location
Province AB
County Calgary
Area Cal Zone S
Zoning R-C1
Direction W
Rooms
Basement Finished, Full
Interior
Interior Features Granite Counters, High Ceilings, No Smoking Home, Storage, Vaulted Ceiling(s)
Heating Forced Air, Natural Gas
Cooling None
Flooring Carpet, Ceramic Tile, Vinyl Plank
Fireplaces Number 1
Fireplaces Type Gas
Appliance Dishwasher, Dryer, Electric Stove, Garage Control(s), Humidifier, Microwave, Range Hood, Refrigerator, Washer, Water Softener, Window Coverings
Laundry Main Level
Exterior
Garage Double Garage Attached
Garage Spaces 2.0
Garage Description Double Garage Attached
Fence Fenced
Community Features Park, Playground, Schools Nearby, Shopping Nearby, Sidewalks, Street Lights, Tennis Court(s), Walking/Bike Paths
Roof Type Asphalt Shingle
Porch Deck
Lot Frontage 52.5
Parking Type Double Garage Attached
Total Parking Spaces 2
Building
Lot Description Back Yard, Gazebo, Front Yard, Lawn, Interior Lot, Street Lighting, Private
Foundation Poured Concrete
Architectural Style 2 Storey
Level or Stories Two
Structure Type Brick,Vinyl Siding
Others
Restrictions None Known
Tax ID 83236398
Ownership Private
Read Less
GET MORE INFORMATION





