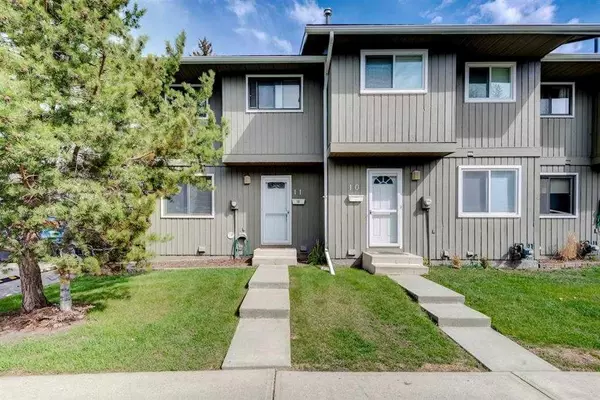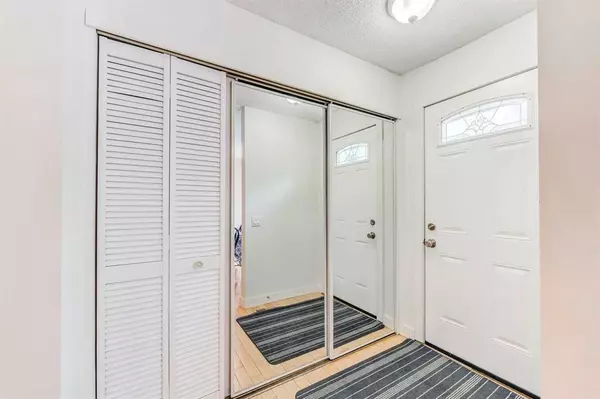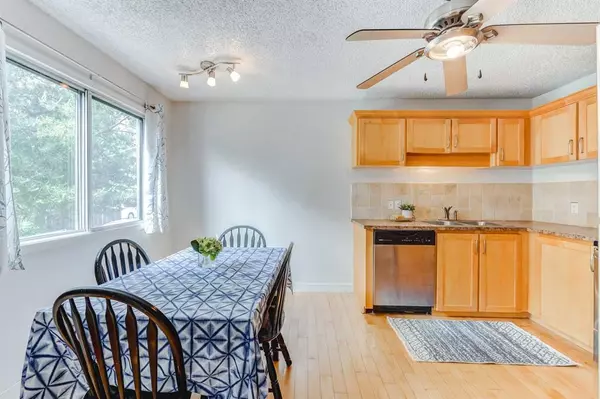For more information regarding the value of a property, please contact us for a free consultation.
6503 Ranchview DR NW #11 Calgary, AB T3G1P2
Want to know what your home might be worth? Contact us for a FREE valuation!

Our team is ready to help you sell your home for the highest possible price ASAP
Key Details
Sold Price $312,000
Property Type Townhouse
Sub Type Row/Townhouse
Listing Status Sold
Purchase Type For Sale
Square Footage 984 sqft
Price per Sqft $317
Subdivision Ranchlands
MLS® Listing ID A2055884
Sold Date 06/22/23
Style 2 Storey
Bedrooms 3
Full Baths 2
Condo Fees $445
Originating Board Calgary
Year Built 1978
Annual Tax Amount $1,813
Tax Year 2023
Property Description
Located in a quiet pocket within the community of Ranchlands, this end unit home offers an amazing investment opportunity for any kind of buyer – first time, investor, family or downsizers! Walk into the designated front foyer, with plenty of storage, and be immediately greeted by a bright and cheerful eat in kitchen. Featuring hard wood floors, stainless steel appliances and lots of counterspace and cabinetry, you'll enjoy lots of cooking and family dinners in this space. With plenty of opportunity to add your own touch, whether it's a full renovation, updates here and there, or just adding a stand-alone kitchen island, the possibilities are endless in this space. Separate from the kitchen/dining, you'll find a large family room, with a beautiful wood-burning fireplace and brick surround. There's plenty of space to enjoy a quiet evening in, or host an amazing friends and family gathering, this space is perfect for an indoor/outdoor lifestyle. Access to the completely private back yard is through the newly installed sliding glass doors. Upstairs you'll find 3 spacious bedrooms, including the primary bedroom with walk-in closet, a 4-piece bath, and large linen closet. If you're looking for more space, the basement is fully developed featuring a rec room and additional 4-piece bath. For under $290k, this home offers it all! Schedule your viewing before it's too late!
Location
Province AB
County Calgary
Area Cal Zone Nw
Zoning M-C1 d65
Direction S
Rooms
Basement Finished, Full
Interior
Interior Features Ceiling Fan(s), No Smoking Home, Storage, Walk-In Closet(s)
Heating Forced Air
Cooling None
Flooring Carpet, Hardwood, Linoleum
Fireplaces Number 1
Fireplaces Type Wood Burning
Appliance Dishwasher, Dryer, Electric Range, Range Hood, Refrigerator, Washer, Window Coverings
Laundry In Basement
Exterior
Parking Features Off Street, Stall
Garage Description Off Street, Stall
Fence Fenced
Community Features Park, Playground, Schools Nearby, Shopping Nearby, Sidewalks, Street Lights, Walking/Bike Paths
Amenities Available None
Roof Type Asphalt Shingle
Porch Deck, Front Porch
Exposure S
Total Parking Spaces 1
Building
Lot Description Back Yard, Corner Lot, Few Trees
Foundation Poured Concrete
Architectural Style 2 Storey
Level or Stories Two
Structure Type Concrete,Wood Siding
Others
HOA Fee Include Common Area Maintenance,Insurance,Maintenance Grounds,Professional Management,Reserve Fund Contributions,Snow Removal
Restrictions Restrictive Covenant,Utility Right Of Way
Ownership Private
Pets Allowed Restrictions, Yes
Read Less




