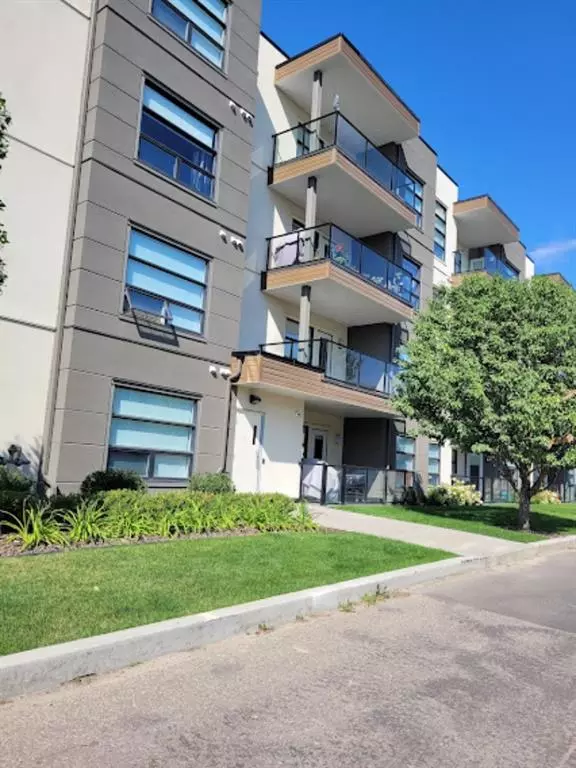For more information regarding the value of a property, please contact us for a free consultation.
5110 36 ST #213 Red Deer, AB T4P 1X6
Want to know what your home might be worth? Contact us for a FREE valuation!

Our team is ready to help you sell your home for the highest possible price ASAP
Key Details
Sold Price $237,500
Property Type Condo
Sub Type Apartment
Listing Status Sold
Purchase Type For Sale
Square Footage 922 sqft
Price per Sqft $257
Subdivision South Hill
MLS® Listing ID A2052304
Sold Date 06/22/23
Style Apartment
Bedrooms 2
Full Baths 2
Condo Fees $468/mo
HOA Fees $468/mo
HOA Y/N 1
Originating Board Central Alberta
Year Built 2007
Annual Tax Amount $2,140
Tax Year 2023
Lot Size 10,000 Sqft
Acres 0.23
Property Description
This executive style Brava Condo is consists of 2 bedrooms, 2 baths with an Eastern exposure. A few Blocks from the Hospital. Open concept with hardwood flooring & carpet. In suite laundry. Dark wood cabinets with granite counters and walk-in pantry. Large master bedroom with walk through closet and 4 pc en suite. The amenities include elevator, heated underground parking, a fitness room, social room, roof top terrace, games room and a theatre room (with huge screen). This condo offers a great lifestyle, close to the hospital, college, bike paths, shopping, walk in clinic and restaurants. Price includes one titled parking stall. Monthly Condo Fees $468.00 Property to be painted throughout prior to sale. Listing Realtor Rod Schultz is related to owners .
Location
Province AB
County Red Deer
Zoning R2
Direction SE
Rooms
Basement None
Interior
Interior Features Elevator, Kitchen Island, Laminate Counters, No Smoking Home, Open Floorplan, Recreation Facilities, Stone Counters, Walk-In Closet(s)
Heating Mid Efficiency, Heat Pump
Cooling None
Flooring Carpet, Laminate
Appliance Dryer, Electric Range, Garage Control(s), Microwave Hood Fan, Refrigerator, Washer/Dryer
Laundry Laundry Room
Exterior
Garage Assigned, Parkade, Underground
Garage Spaces 1.0
Garage Description Assigned, Parkade, Underground
Fence None
Community Features Park, Schools Nearby, Shopping Nearby, Sidewalks, Street Lights
Utilities Available Cable Available, Cable Internet Access, Electricity Available, Electricity Not Paid For, Garbage Collection, Phone Available
Amenities Available Elevator(s), Fitness Center, Party Room, Recreation Facilities, Recreation Room, Roof Deck, Storage, Trash, Visitor Parking
Roof Type Asphalt,Membrane
Porch Balcony(s), Glass Enclosed
Parking Type Assigned, Parkade, Underground
Exposure SE
Total Parking Spaces 1
Building
Lot Description Back Lane, Landscaped
Story 4
Foundation Poured Concrete
Architectural Style Apartment
Level or Stories Single Level Unit
Structure Type Concrete,Wood Frame
Others
HOA Fee Include Amenities of HOA/Condo,Caretaker,Common Area Maintenance,Gas,Heat,Insurance,Maintenance Grounds,Parking,Professional Management,Reserve Fund Contributions,Security,Sewer,Snow Removal,Trash,Water
Restrictions Pet Restrictions or Board approval Required
Tax ID 83314648
Ownership Private
Pets Description Restrictions, Cats OK, Dogs OK, Yes
Read Less
GET MORE INFORMATION





