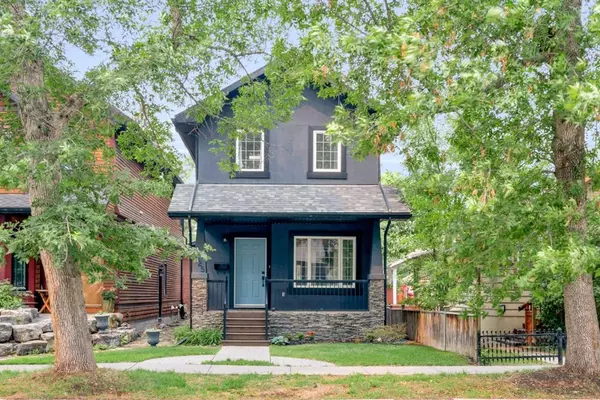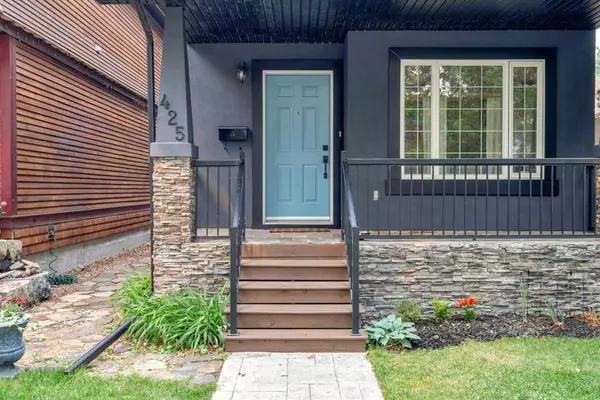For more information regarding the value of a property, please contact us for a free consultation.
425 10 ST NE Calgary, AB T2E 4M2
Want to know what your home might be worth? Contact us for a FREE valuation!

Our team is ready to help you sell your home for the highest possible price ASAP
Key Details
Sold Price $800,000
Property Type Single Family Home
Sub Type Detached
Listing Status Sold
Purchase Type For Sale
Square Footage 1,580 sqft
Price per Sqft $506
Subdivision Bridgeland/Riverside
MLS® Listing ID A2058538
Sold Date 06/22/23
Style 2 Storey
Bedrooms 4
Full Baths 3
Half Baths 1
Originating Board Calgary
Year Built 2002
Annual Tax Amount $4,636
Tax Year 2023
Lot Size 2,744 Sqft
Acres 0.06
Property Description
Welcome to this stunning home in the highly sought-after community of Bridgeland and steps away from the downtown core, the Bow River, pathways, and all the amenities one could need. This property has undergone extensive renovations, including updates to the kitchen, newer appliances, fresh exterior paint, interior paint updates, and stylish new fireplace. The main level offers a spacious and open floor plan featuring maple hardwood floors throughout. The front living room is bright and inviting, complete with a two-sided fireplace, while the dining area provides ample space for entertaining. The updated kitchen is a standout, showcasing beautiful white cabinetry, granite counters, a corner pantry, center island, newer stainless steel appliances, and all-new lighting and hardware. Upstairs, you'll find a charming primary suite with double closets and a 4-piece ensuite featuring his and hers sinks, a fully tiled oversized shower, and all-new hardware and lighting. Two additional bedrooms, one with an adjacent flex/playroom, as well as another updated 4-piece bathroom and upper-level laundry space, complete this floor. The basement has been fully finished with in-floor heating and offers a large rec room, a fourth bedroom, a 3-piece bathroom, and additional storage. Outside, you'll appreciate the west-facing deck, oversized single-car garage, and an extra parking pad that's perfect for an RV or additional off-street parking. This home is a must see!
Location
Province AB
County Calgary
Area Cal Zone Cc
Zoning R-C2
Direction E
Rooms
Basement Finished, Full
Interior
Interior Features Granite Counters, Kitchen Island, No Smoking Home, Open Floorplan, Pantry, Vinyl Windows
Heating Forced Air, Natural Gas
Cooling Central Air
Flooring Carpet, Hardwood, Tile
Fireplaces Number 1
Fireplaces Type Gas
Appliance Central Air Conditioner, Dishwasher, Dryer, Electric Stove, Garage Control(s), Microwave, Range Hood, Refrigerator, Washer, Window Coverings
Laundry Upper Level
Exterior
Garage Parking Pad, Single Garage Detached
Garage Spaces 1.0
Garage Description Parking Pad, Single Garage Detached
Fence Fenced
Community Features Park, Playground, Schools Nearby, Shopping Nearby
Roof Type Asphalt Shingle
Porch Deck, Front Porch
Lot Frontage 25.0
Parking Type Parking Pad, Single Garage Detached
Total Parking Spaces 2
Building
Lot Description Back Lane, Back Yard, No Neighbours Behind, Landscaped, Rectangular Lot
Foundation Poured Concrete
Architectural Style 2 Storey
Level or Stories Two
Structure Type Stucco,Wood Frame
Others
Restrictions Restrictive Covenant
Tax ID 83133595
Ownership Private
Read Less
GET MORE INFORMATION





