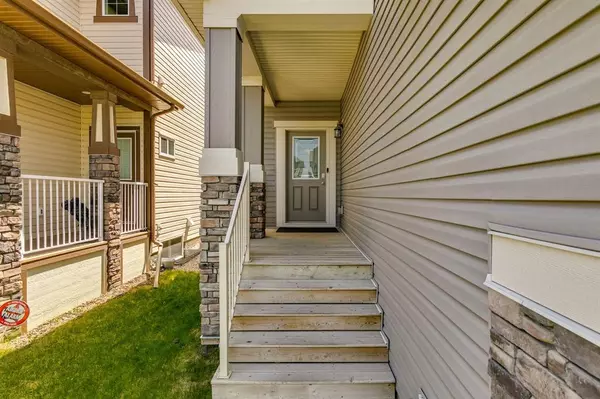For more information regarding the value of a property, please contact us for a free consultation.
350 Hillcrest CIR SW Airdrie, AB T4B4B3
Want to know what your home might be worth? Contact us for a FREE valuation!

Our team is ready to help you sell your home for the highest possible price ASAP
Key Details
Sold Price $649,900
Property Type Single Family Home
Sub Type Detached
Listing Status Sold
Purchase Type For Sale
Square Footage 1,947 sqft
Price per Sqft $333
Subdivision Hillcrest
MLS® Listing ID A2057406
Sold Date 06/21/23
Style 2 Storey
Bedrooms 3
Full Baths 2
Half Baths 1
Originating Board Calgary
Year Built 2014
Annual Tax Amount $3,265
Tax Year 2022
Lot Size 4,449 Sqft
Acres 0.1
Property Description
Welcome to your new home! This gorgeous 3 bedroom, 2 ½ bathroom home, in the sought after community of Hillcrest in Airdrie, has everything you are looking for. Meticulously taken care of by the original owners, this home is sure to impress! As you walk in the front door past the downstairs powder room, you are greeted by an open concept kitchen, living room, and dining room, complete with a gas fireplace, quartz counters, and an electric range. Your attached garage is accessible not only through your large walk-through pantry, but also off the main foyer, allowing access to the garage without walking through the kitchen. Don’t miss the beautiful laminate flooring throughout the entire home, as well as granite counters in all the upstairs bathrooms. As you walk up the stairs, you are greeted by your bonus room, perfect for family movie nights. Off to your right, you will find two bedrooms, both with walk in closets! A 4-piece bathroom for children or guests to share, as well as a gorgeous upstairs laundry room, complete with a custom-built counter and storage. Next move down to the large primary bedroom, with south facing windows looking out onto your back yard. Plenty of room in your large walk-in closet, along with a 5-piece ensuite complete with dual sinks, a soaker tub, and glass shower. The undeveloped basement, with 9-foot ceilings and roughed in plumbing for a full bathroom, awaits your personal touch to the home. Finally, enjoy summers on your oversized south facing deck, large yard, attached pergola, as well as a gas line for your BBQ or natural gas fire table. Need to escape the heat? This house also has air conditioning throughout the home. This home will not last, book your showings today!
Location
Province AB
County Airdrie
Zoning R1-U
Direction N
Rooms
Basement Full, Unfinished
Interior
Interior Features Closet Organizers, Granite Counters, Kitchen Island, Pantry, Quartz Counters, Soaking Tub, Walk-In Closet(s)
Heating Forced Air, Natural Gas
Cooling Central Air
Flooring Laminate
Fireplaces Number 1
Fireplaces Type Gas, Living Room
Appliance Dishwasher, Dryer, Refrigerator, Stove(s), Washer, Window Coverings
Laundry Laundry Room, Upper Level
Exterior
Garage Double Garage Attached
Garage Spaces 2.0
Garage Description Double Garage Attached
Fence Fenced
Community Features Playground, Schools Nearby, Shopping Nearby, Sidewalks, Street Lights, Walking/Bike Paths
Roof Type Asphalt Shingle
Porch Deck, Pergola
Lot Frontage 130.55
Parking Type Double Garage Attached
Exposure N
Total Parking Spaces 4
Building
Lot Description Back Yard, Few Trees, Low Maintenance Landscape, Street Lighting, Rectangular Lot
Foundation Poured Concrete
Architectural Style 2 Storey
Level or Stories Two
Structure Type Vinyl Siding,Wood Frame
Others
Restrictions None Known
Tax ID 78810676
Ownership Private
Read Less
GET MORE INFORMATION





