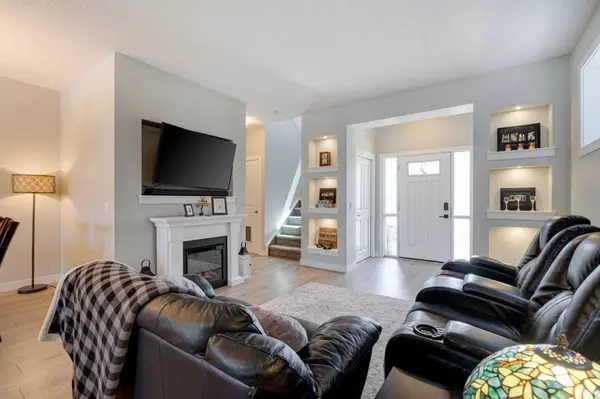For more information regarding the value of a property, please contact us for a free consultation.
394 Hillcrest RD SW Airdrie, AB T4B 4T9
Want to know what your home might be worth? Contact us for a FREE valuation!

Our team is ready to help you sell your home for the highest possible price ASAP
Key Details
Sold Price $498,500
Property Type Single Family Home
Sub Type Semi Detached (Half Duplex)
Listing Status Sold
Purchase Type For Sale
Square Footage 1,375 sqft
Price per Sqft $362
Subdivision Hillcrest
MLS® Listing ID A2056206
Sold Date 06/21/23
Style 2 Storey,Side by Side
Bedrooms 3
Full Baths 2
Half Baths 1
Originating Board Calgary
Year Built 2018
Annual Tax Amount $2,582
Tax Year 2022
Lot Size 3,003 Sqft
Acres 0.07
Property Description
Welcome to 394 Hillcrest Road., thoughtfully designed to cater to every need of a new family within the captivating community of Hillcrest. As you step onto the covered verandah, it warmly welcomes you, providing the perfect spot to bask in the sun while savoring your morning coffee. Once inside, prepare to be enchanted by the open layout of the main floor, boasting lofty 9-foot ceilings, elegant laminate flooring, and distinct areas for dining, living, and a generously proportioned kitchen. The kitchen itself is a culinary haven, featuring an expansive eating bar, sleek stainless steel appliances, and pristine white cabinets harmoniously complemented by lustrous quartz countertops. Indulge in the ambiance created by the TV niche and the alluring feature niches, adorned with tasteful lighting, while an abundance of windows bathes the space in natural light, completing the main floor's impeccable design. Ascend to the upper level, where three well-proportioned bedrooms await, promising comfort and tranquility. The convenience of an upper laundry area adds to the practicality of this floor, while two full bathrooms, including a luxurious master ensuite, cater to your every need. Not to be outdone, the master bedroom also boasts a walk-in closet. Through the hot summer months, you will enjoy the recently added air conditioning. The basement awaits your creative touch, with a three-piece rough-in ready for future development. Additionally, a full double detached garage ensures ample parking space. This property is simply exceptional, offering an outstanding opportunity to embrace a remarkable lifestyle.
Location
Province AB
County Airdrie
Zoning R2
Direction S
Rooms
Basement Full, Unfinished
Interior
Interior Features Breakfast Bar, Built-in Features, Closet Organizers, High Ceilings, Open Floorplan, Walk-In Closet(s)
Heating Forced Air, Natural Gas
Cooling Central Air
Flooring Carpet, Ceramic Tile, Laminate
Fireplaces Number 1
Fireplaces Type Gas
Appliance Central Air Conditioner, Dishwasher, Dryer, Electric Stove, Microwave, Refrigerator, Washer, Window Coverings
Laundry Laundry Room, Upper Level
Exterior
Garage Double Garage Detached
Garage Spaces 2.0
Garage Description Double Garage Detached
Fence Fenced
Community Features Park, Playground, Schools Nearby, Shopping Nearby
Roof Type Asphalt Shingle
Porch Front Porch, Patio
Lot Frontage 26.22
Parking Type Double Garage Detached
Exposure S
Total Parking Spaces 2
Building
Lot Description Back Lane, Back Yard, Rectangular Lot
Foundation Poured Concrete
Architectural Style 2 Storey, Side by Side
Level or Stories Two
Structure Type Stone,Vinyl Siding,Wood Frame
Others
Restrictions None Known
Tax ID 78810322
Ownership Private
Read Less
GET MORE INFORMATION





