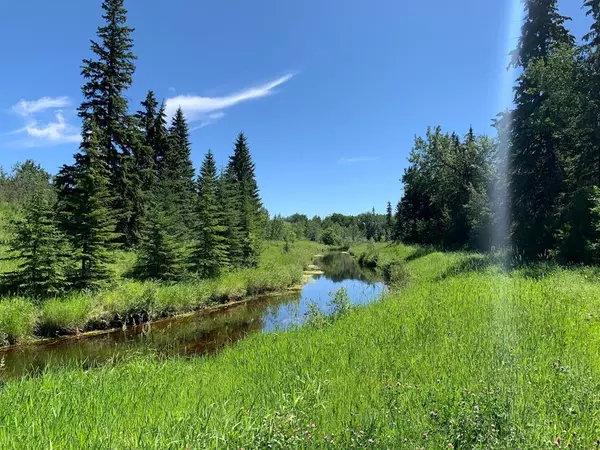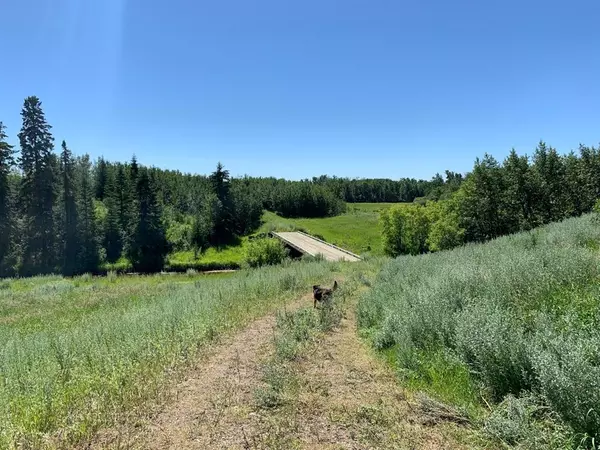For more information regarding the value of a property, please contact us for a free consultation.
40505 Highway 21 Rural Lacombe County, AB T0B 3C0
Want to know what your home might be worth? Contact us for a FREE valuation!

Our team is ready to help you sell your home for the highest possible price ASAP
Key Details
Sold Price $585,000
Property Type Single Family Home
Sub Type Detached
Listing Status Sold
Purchase Type For Sale
Square Footage 1,624 sqft
Price per Sqft $360
MLS® Listing ID A2052822
Sold Date 06/21/23
Style 2 Storey,Acreage with Residence
Bedrooms 5
Full Baths 2
Half Baths 1
Originating Board Central Alberta
Year Built 1965
Annual Tax Amount $1,443
Tax Year 2022
Lot Size 40.340 Acres
Acres 40.34
Property Description
This is your chance for a once in a life time farm/acreage. Imagine living with Over 2600 feet or 0.8 km of creek running across your property. This creek not only runs through your well treed valley, but best of all, you own the land on both sides of it. Great for fishing and nature watching right out your back door. You can access your land located across the creek by using your private wooden bridge. Which is uniquely maintained by the Lacombe County . Great for family gatherings. There is a great spot lower along the creek next to the bridge with ample room for camping trailers and bonfires. This farm/acreage has over 40 acres of land, zoned AG. Portions of the land have been hayed in the past by a local farmer. Land has been fenced and crossed fenced. Perfect for horses or your different agricultural needs. The large 2 storey home is ready for it's new family. A covered patio leads you into the kitchen area with tile flooring. The kitchen opens onto a large living room area with hardwood floors and a patio door that lead onto a 16x26 deck overlooking your treed backyard. There is an additional family room on the main level with hardwood flooring and a wood stove. A convenient main floor laundry room with a full bathroom finishes the main floor off. Hardwood flooring continues up the stairs leading you to the second level. Here you will find the master bedroom, two additional bedrooms plus a bathroom. The basement was updated about 3-4 years ago. Featuring a large living room, 2 nice size bedrooms with large windows and an additional bathroom. Home has been updated with newer shingles, electrical and plumbing, and a high efficiency furnace with central air condition and newer hotwater tank. Outside you will find a massive 64x32 shop with 32x31 of it heated with infloor heating for your cars and workshop area. The other 31x31 part of it makes a great barn or cold storage area. There is an additional 30x40 pole barn on the property and a large chicken coup. There is also an additional 20x20 shed and other outbuildings on this property.
Location
Province AB
County Lacombe County
Zoning AG
Direction S
Rooms
Basement Finished, Full
Interior
Interior Features See Remarks
Heating Forced Air, Natural Gas
Cooling Central Air
Flooring Hardwood, Laminate, Tile, Vinyl
Appliance Central Air Conditioner, Dishwasher, Refrigerator, Stove(s), Washer/Dryer, Window Coverings
Laundry Main Level
Exterior
Garage Additional Parking, Gravel Driveway, Heated Garage, Insulated, Oversized, Quad or More Detached, RV Access/Parking, Workshop in Garage
Garage Spaces 5.0
Garage Description Additional Parking, Gravel Driveway, Heated Garage, Insulated, Oversized, Quad or More Detached, RV Access/Parking, Workshop in Garage
Fence Fenced
Community Features None
Waterfront Description Creek,Stream
Roof Type Asphalt Shingle
Porch Deck, Front Porch, Patio, See Remarks
Parking Type Additional Parking, Gravel Driveway, Heated Garage, Insulated, Oversized, Quad or More Detached, RV Access/Parking, Workshop in Garage
Total Parking Spaces 10
Building
Lot Description Cleared, Creek/River/Stream/Pond, Dog Run Fenced In, Environmental Reserve, Farm, Garden, No Neighbours Behind, Landscaped, Many Trees, Meadow, Pasture, Private, Treed, Wooded
Foundation Poured Concrete
Architectural Style 2 Storey, Acreage with Residence
Level or Stories Two
Structure Type Wood Frame
Others
Restrictions None Known
Tax ID 79412100
Ownership Private
Read Less
GET MORE INFORMATION





