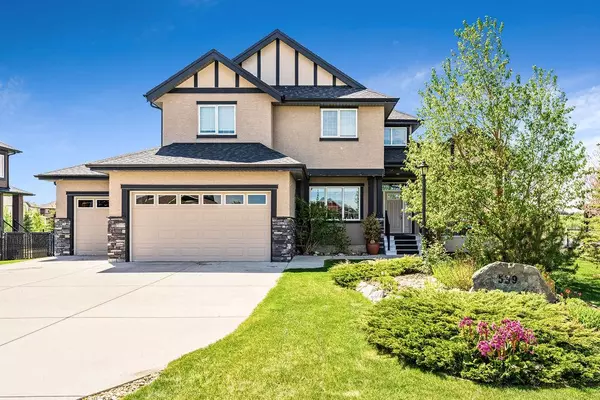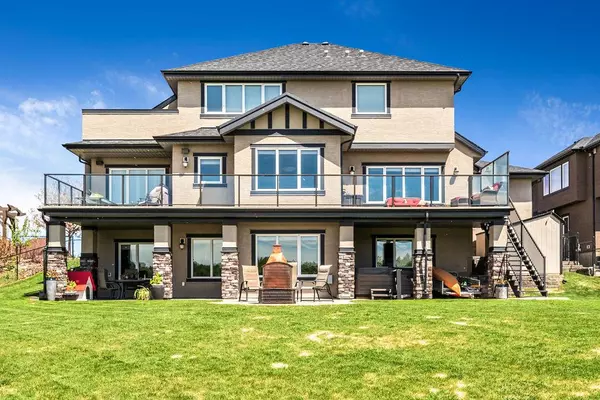For more information regarding the value of a property, please contact us for a free consultation.
539 Montclair PL Rural Rocky View County, AB T4C 0A8
Want to know what your home might be worth? Contact us for a FREE valuation!

Our team is ready to help you sell your home for the highest possible price ASAP
Key Details
Sold Price $1,185,000
Property Type Single Family Home
Sub Type Detached
Listing Status Sold
Purchase Type For Sale
Square Footage 2,834 sqft
Price per Sqft $418
Subdivision Monterra
MLS® Listing ID A2028832
Sold Date 06/21/23
Style 2 Storey,Acreage with Residence
Bedrooms 6
Full Baths 3
Half Baths 1
Condo Fees $160
Originating Board Calgary
Year Built 2010
Annual Tax Amount $5,290
Tax Year 2022
Lot Size 0.360 Acres
Acres 0.36
Property Description
This is your chance to get into the estate community of MONTERRA at COCHRANE LAKES with MOUNTAIN & LAKE VIEWS! This 2 STOREY, FULLY FINISHED WALKOUT offers a total of over 4100 sqft of living space on 0.36 acres. With 6 bedrooms and 3.5 baths situated on a fantastic and rare lot that backs greenspace and overlooks Cochrane Lake. This home is fully fenced and landscaped with beautiful MOUNTAIN views leaving you more than enough space for your pets and kids to play. A grand entrance immediately welcomes you home with a large front office perfect for working and studying. The main floor kitchen, formal dining, family room with cozy fireplace and front living room offer ample space for friends and family to gather comfortably. The kitchen is beautifully designed with stainless steel appliances including a gas range, double ovens and central granite counter island with breakfast bar. Plenty of storage is available in the very convenient pantry. The back entry offers a very functional space with custom built-in lockers and closet space to keep your family organized. On the 2nd floor you will find the beautiful master suite with large windows to appreciate the views and your own private balcony to watch the evening sunsets over the mountains. The master of course comes with a great sized ensuite complete with HEATED FLOORS, separate sinks, plenty of counter space, a soaker tub and separate shower plus great sized walk in closet. There are THREE additional bedrooms on the second-floor, spacious laundry room with sink and 3 pc bathroom. The WALKOUT basement is fully finished offering a 5th and 6th bedroom and additional 4 pc bathroom again with HEATED FLOORS. The bonus family room is a fantastic space with a second gas fireplace and WET BAR with GRANITE. The outdoor space is equally as impressive with full length upper deck with nature views, lower level outdoor fireplace and room for hot tub, shed for storage and gorgeous spacious yard for the whole family to enjoy. LET’S NOT FORGET THE TRIPLE ATTACHED GARAGE! This home also comes with 2 AIR CONDITIONERS, BUILT-IN SPEAKERS, and WATER SOFTENER & PURIFIER, and CUSTOM BUILT-IN FEATURES THROUGHOUT just to name a few upgrades. Spend your days watching the ever-changing wildlife in the area and enjoying the wide-open spaces of your yard. This home is the perfect balance of estate living and family function all located just a short drive from Cochrane with easy access to the mountains.
Location
Province AB
County Rocky View County
Zoning DC36
Direction N
Rooms
Basement Finished, Walk-Out
Interior
Interior Features Bookcases, Built-in Features, Central Vacuum, Closet Organizers, Double Vanity, Granite Counters, High Ceilings, Kitchen Island, Pantry, Storage, Walk-In Closet(s), Wet Bar, Wired for Sound
Heating Forced Air, Natural Gas
Cooling Central Air
Flooring Carpet, Hardwood, Tile
Fireplaces Number 2
Fireplaces Type Basement, Family Room, Gas
Appliance Bar Fridge, Central Air Conditioner, Dishwasher, Double Oven, Gas Stove, Microwave, Refrigerator, Washer/Dryer, Water Purifier
Laundry Upper Level
Exterior
Garage Oversized, Triple Garage Attached
Garage Spaces 3.0
Garage Description Oversized, Triple Garage Attached
Fence Fenced
Community Features Playground
Amenities Available None
Roof Type Asphalt
Porch Deck, Front Porch, Patio
Lot Frontage 84.03
Parking Type Oversized, Triple Garage Attached
Total Parking Spaces 6
Building
Lot Description Cul-De-Sac, Views
Foundation Poured Concrete
Architectural Style 2 Storey, Acreage with Residence
Level or Stories Two
Structure Type Stone,Stucco,Wood Frame
Others
HOA Fee Include Amenities of HOA/Condo
Restrictions None Known
Tax ID 76893067
Ownership Private
Pets Description Yes
Read Less
GET MORE INFORMATION





