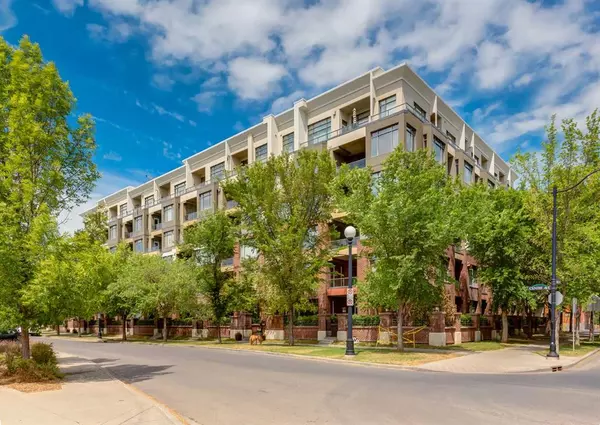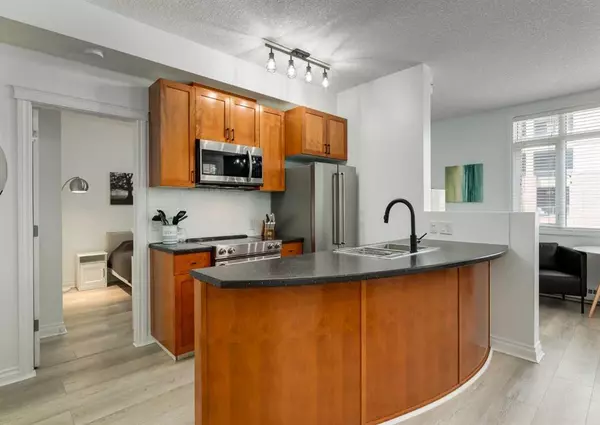For more information regarding the value of a property, please contact us for a free consultation.
930 Centre AVE NE #230 Calgary, AB T2E 0C7
Want to know what your home might be worth? Contact us for a FREE valuation!

Our team is ready to help you sell your home for the highest possible price ASAP
Key Details
Sold Price $287,650
Property Type Condo
Sub Type Apartment
Listing Status Sold
Purchase Type For Sale
Square Footage 686 sqft
Price per Sqft $419
Subdivision Bridgeland/Riverside
MLS® Listing ID A2055698
Sold Date 06/21/23
Style Apartment
Bedrooms 1
Full Baths 1
Condo Fees $508/mo
Originating Board Calgary
Year Built 2004
Annual Tax Amount $1,544
Tax Year 2023
Property Description
Life is grand in Bridgeland! This recently renovated, completely move in ready, minimalistic and immaculate 1 bed + den CORNER unit is ready for someone looking for a home that provides a sense of community & an urban life style. This unit is excellently located within the building & features an open floor plan with a welcoming front foyer, lots of windows & 9 foot ceilings making it feel bright and spacious. It’s been newly painted with brand new vinyl plank flooring, door knobs and lighting throughout. The kitchen boasts a brand new stainless steel KitchenAid appliance package, new sink with faucet & lots of prep space. The kitchen overlooks an ample sized living room with gas fireplace which is great for entertaining. There’s plenty of room for your dining table as well. The covered balcony has a gas line for your BBQ and lots of room for you outdoor furniture. The den is perfect for those working from home. The unit comes with a coffee station area with bar fridge which feels modern and retro at the same time. The primary bedroom is a great size and has cheater style access to the upgraded bathroom with new toilet, vanity w/faucet and shower with new doors and shower head. Here you’ll find the brand new stacking Samsung ThinQ washer and dryer in the laundry closet. Come experience all that this seriously amazing location has to offer like its incredible walkability to a ton of amenities and access throughout the City with the C-train nearby. Murdoch park which is home to the Calgary General Hospital Commemorative plaza is located right across the street. Here you’ll find expansive views of downtown, a new basketball/sport court, soccer field, playground & more. The community centre is steps away, they host a seasonal farmers market, rooftop garden and have many other community based programs. There’s even an off leash dog park nearby. You’ll become a real ‘Bridgelandian’ in no time by experiencing all that the area/businesses around you are famous for by grabbing an ice cream at Made by Marcus, perusing the aisles at the iconic Bridgeland Market & any of the other boutiques. You can have brunch at OEB or the Blue Star Diner, order a pizza at Una or grab a coffee from Phil & Sebastians and stroll/cycle to any of the nearby attractions like the Bow River pathways, St. Patrick’s island, Tom Campbells Park with lookout, the Calgary Zoo and Telus Spark. The unit comes with an underground, oversized titled parking stall and a separate storage locker (in a storage room in parkade) If this wasn’t enough the building also has underground visitor parking spaces, a carwash and bike storage rooms. The building is pet friendly, pets just require board approval. Come have a look and make it yours!
Location
Province AB
County Calgary
Area Cal Zone Cc
Zoning DC (pre 1P2007)
Direction S
Interior
Interior Features Breakfast Bar, High Ceilings, No Smoking Home, Open Floorplan
Heating Baseboard, Natural Gas
Cooling None
Flooring Vinyl
Fireplaces Number 1
Fireplaces Type Gas
Appliance Dishwasher, Dryer, Electric Stove, Microwave Hood Fan, Refrigerator, Washer, Window Coverings
Laundry In Bathroom, In Unit, Laundry Room
Exterior
Garage Oversized, Parkade, Stall, Titled, Underground
Garage Description Oversized, Parkade, Stall, Titled, Underground
Community Features Park, Playground, Schools Nearby, Shopping Nearby, Sidewalks, Street Lights, Walking/Bike Paths
Amenities Available Car Wash, Elevator(s), Parking, Secured Parking, Snow Removal, Trash, Visitor Parking
Roof Type Tar/Gravel
Porch Balcony(s)
Parking Type Oversized, Parkade, Stall, Titled, Underground
Exposure NW
Total Parking Spaces 1
Building
Story 6
Architectural Style Apartment
Level or Stories Single Level Unit
Structure Type Brick,Concrete,Stucco
Others
HOA Fee Include Heat,Insurance,Maintenance Grounds,Parking,Professional Management,Reserve Fund Contributions,Sewer,Snow Removal,Trash,Water
Restrictions Pet Restrictions or Board approval Required
Ownership Private
Pets Description Restrictions, Yes
Read Less
GET MORE INFORMATION





