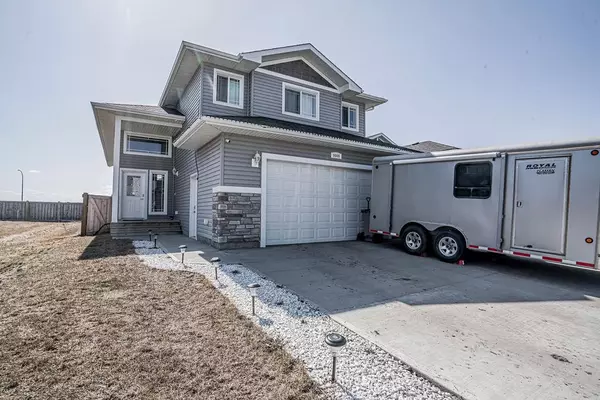For more information regarding the value of a property, please contact us for a free consultation.
9009 80A AVE Grande Prairie, AB T8X 0P1
Want to know what your home might be worth? Contact us for a FREE valuation!

Our team is ready to help you sell your home for the highest possible price ASAP
Key Details
Sold Price $380,000
Property Type Single Family Home
Sub Type Detached
Listing Status Sold
Purchase Type For Sale
Square Footage 1,566 sqft
Price per Sqft $242
Subdivision Riverstone
MLS® Listing ID A2028759
Sold Date 06/20/23
Style Modified Bi-Level
Bedrooms 3
Full Baths 2
Originating Board Grande Prairie
Year Built 2016
Annual Tax Amount $4,475
Tax Year 2022
Lot Size 4,521 Sqft
Acres 0.1
Property Description
Fabulous open concept living with 1566 sq.ft located on quiet side street just down from children's park in Riverstone. Large front entry welcomes you with vaulted ceilings, large closet and access to the 24x24' heated garage with hot/cold taps and wash sink. Wide staircase takes you to the main floor featuring neutral paint tones throughout, large center island, stainless appliances, corner pantry and beautiful tile flooring. Nice sized dining nook with large South facing window overlooking the partially covered patio enclosed for storage and the fully fenced backyard. Living room at the back of the home features beautiful windows and gas fireplace. 2nd & 3rd bedroom are a great size and close to main floor bath with extra storage. Primary suite located upstairs with walk-in closet and beautiful ensuite with soaker tub, separate shower and his/her sinks. Basement is partially finished with bedrooms framed and roughed in for electrical. A great layout in a nice family location!
Location
Province AB
County Grande Prairie
Zoning RS
Direction N
Rooms
Basement Full, Partially Finished
Interior
Interior Features Jetted Tub, Kitchen Island
Heating Forced Air
Cooling None
Flooring Carpet, Tile
Fireplaces Number 1
Fireplaces Type Gas, Living Room
Appliance Dishwasher, Dryer, Electric Stove, Garage Control(s), Microwave, Refrigerator, Washer
Laundry In Basement
Exterior
Garage Concrete Driveway, Double Garage Attached, Heated Garage, See Remarks
Garage Spaces 2.0
Garage Description Concrete Driveway, Double Garage Attached, Heated Garage, See Remarks
Fence Fenced
Community Features Playground, Schools Nearby, Shopping Nearby, Sidewalks, Street Lights
Roof Type Asphalt Shingle
Porch Deck
Lot Frontage 12.2
Parking Type Concrete Driveway, Double Garage Attached, Heated Garage, See Remarks
Total Parking Spaces 4
Building
Lot Description Interior Lot, No Neighbours Behind, Landscaped, Street Lighting, See Remarks
Foundation Poured Concrete
Architectural Style Modified Bi-Level
Level or Stories Bi-Level
Structure Type Vinyl Siding
Others
Restrictions None Known
Tax ID 75850664
Ownership Private
Read Less
GET MORE INFORMATION





