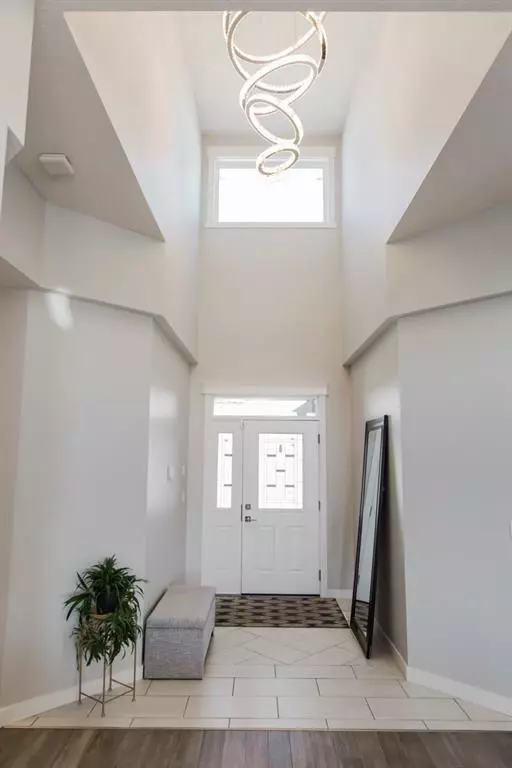For more information regarding the value of a property, please contact us for a free consultation.
10637 156 AVE Rural Grande Prairie No. 1 County Of, AB T8V 4N7
Want to know what your home might be worth? Contact us for a FREE valuation!

Our team is ready to help you sell your home for the highest possible price ASAP
Key Details
Sold Price $785,000
Property Type Single Family Home
Sub Type Detached
Listing Status Sold
Purchase Type For Sale
Square Footage 2,032 sqft
Price per Sqft $386
Subdivision Westlake Village
MLS® Listing ID A2040033
Sold Date 06/20/23
Style Bungalow
Bedrooms 6
Full Baths 3
Originating Board Grande Prairie
Year Built 2017
Annual Tax Amount $4,537
Tax Year 2022
Lot Size 0.316 Acres
Acres 0.32
Property Description
Stunning 2032 sqft bungalow in desirable Westlake Village! Fully developed with 6 spacious bedrooms + theatre room. Magazine worth kitchen with gas stove, gorgeous quartz counters, cabinets to the ceiling with under cabinet lighting and oversized pantry. Engineered wood floors and sweeping vaulted ceilings warmed by the natural gas fireplace & tall bright windows. 3 bedrooms including the spacious master with walk-in closet and spa-inspired ensuite with heated tile floors. The two other bedrooms have high ceilings & charming window seats. The main floor mudroom/laundry room has a sink and leads to the triple heated garage. Professionally finished basement has a mini bar area, wide open family room, 3 more large bedrooms and theatre room (theatre components included) House has Sonos system with b/i speakers. The south facing composite deck is covered and has gas to the BBQ line. The fully fenced and landscaped yard is irrigated and has a stone fire pit, shed, sand box and garden boxes. Other features include custom window coverings and AC! Massive corner lot across from a park, paved triple drive, rv parking, hot & cold water taps in garage & outside and triple heated garage! Turn-key, lovingly maintained by the original owners!
Location
Province AB
County Grande Prairie No. 1, County Of
Zoning RE
Direction N
Rooms
Basement Finished, Full
Interior
Interior Features Bar, Bookcases, Built-in Features, Kitchen Island, No Animal Home, Stone Counters, Sump Pump(s), Walk-In Closet(s), Wired for Sound
Heating Forced Air, Natural Gas
Cooling Central Air
Flooring Carpet, Tile, Wood
Fireplaces Number 1
Fireplaces Type Family Room, Gas, Masonry
Appliance Bar Fridge, Dishwasher, Gas Stove, Microwave Hood Fan, Refrigerator, Washer/Dryer, Window Coverings
Laundry Main Level
Exterior
Garage Concrete Driveway, RV Access/Parking, Triple Garage Attached
Garage Spaces 3.0
Garage Description Concrete Driveway, RV Access/Parking, Triple Garage Attached
Fence Fenced
Community Features Lake, Park, Playground, Schools Nearby
Roof Type Asphalt Shingle
Porch Deck
Lot Frontage 27.1
Parking Type Concrete Driveway, RV Access/Parking, Triple Garage Attached
Total Parking Spaces 7
Building
Lot Description Corner Lot, Lawn, Landscaped, Underground Sprinklers
Foundation Poured Concrete
Architectural Style Bungalow
Level or Stories One
Structure Type Wood Frame
Others
Restrictions None Known
Tax ID 77489850
Ownership Private
Read Less
GET MORE INFORMATION





