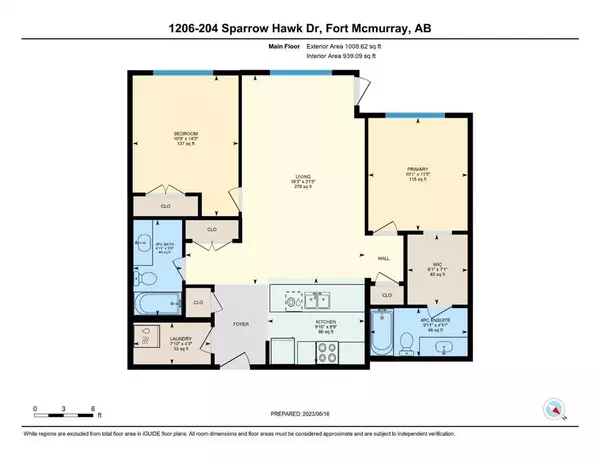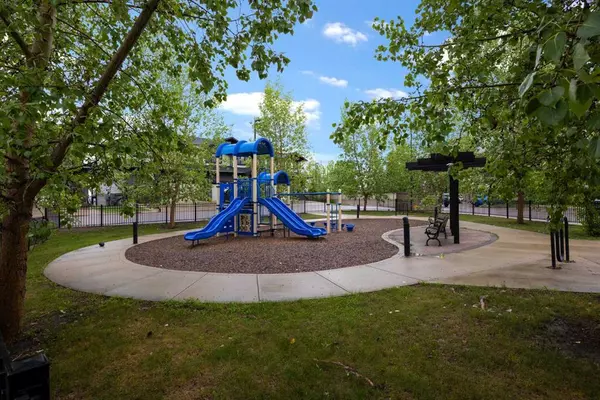For more information regarding the value of a property, please contact us for a free consultation.
204 Sparrow Hawk DR #1206 Fort Mcmurray, AB T9K0P1
Want to know what your home might be worth? Contact us for a FREE valuation!

Our team is ready to help you sell your home for the highest possible price ASAP
Key Details
Sold Price $247,000
Property Type Condo
Sub Type Apartment
Listing Status Sold
Purchase Type For Sale
Square Footage 939 sqft
Price per Sqft $263
Subdivision Eagle Ridge
MLS® Listing ID A2058536
Sold Date 06/20/23
Style Apartment
Bedrooms 2
Full Baths 2
Condo Fees $607/mo
Originating Board Fort McMurray
Year Built 2010
Annual Tax Amount $1,026
Tax Year 2023
Property Description
**Welcome to Eagle Ridge Living, A Promise of Simplicity, Comfort, and Serenity**
Are you ready to say hello to simple, elegant, and affordable living? Nestled in the heart of Fort McMurray's vibrant Eagle Ridge community, awaits a hidden gem—a condo apartment that boasts a harmonious blend of space, tranquility, and chic style. And, investors, prepare to tick all your boxes with this one!
Welcome to the Vistas, a haven for those seeking to streamline their lives while not compromising on comfort or location. With an optimal use of space, this inviting two-bedroom, two-bathroom abode offers a downhome clean environment where you can immediately feel at ease.
Step into the open-concept kitchen where you can prepare your morning coffee or an evening feast. The elongated island featuring an eat-up breakfast bar is perfect for casual meals or conversing while cooking, and the pantry ensures all your goodies are within reach.
Adjacent to the kitchen, the living room caters to relaxation and entertainment. Laminate floors gleam underfoot, while the generous window lets in plenty of natural light, creating a warm, inviting atmosphere.
The primary bedroom is a luxurious retreat. The large walk-through closet ensures all your treasures are well-kept, while the 4pc ensuite is the perfect place to unwind after a long day.
Yet, the undeniable crown jewel of this property lies just outside: a serene greenspace. Backing onto the peaceful Birchwood Trails, it's easy to forget the bustling world outside while sipping your morning coffee or watching the sunset. The rustling leaves will provide a natural soundtrack to your day, while the lush view offers a daily reminder of the beauty of Eagle Ridge.
When you choose to make the Vistas your home, you're choosing a lifestyle of ease. No more worries about snow removal or lawn care—your monthly condo fee ($607.50) takes care of it all, including heat, to ensure your home is always cozy and inviting. What's more, with a tandem underground parking spot and separate titled storage, you'll have added security and convenience.
Living in Eagle Ridge is more than just a wise investment, it's an opportunity to simplify your life without sacrificing style or location. Whether you're an investor looking for a promising opportunity, or you're eager to find a space that suits your lifestyle, this condo is your answer.
Just imagine...a quick lock-up and you're off, exploring all that Fort McMurray has to offer, or jetting off on your next adventure, knowing your home is safe and sound.
Finally, don't just take our word for it! Come experience this property's charm and appeal firsthand. We invite you to explore the detailed floor plans where you can see every sink and shower in the home, and take a 360 tour and video to truly appreciate this space.
So, are you ready to say yes to this address? It's not just a condo apartment, it's your future sanctuary. Say yes to simplicity, say yes to comfort, say yes to the Vistas.
Location
Province AB
County Wood Buffalo
Area Fm Northwest
Zoning R3
Direction N
Interior
Interior Features Breakfast Bar, Elevator, No Animal Home, No Smoking Home, Walk-In Closet(s)
Heating Baseboard
Cooling None
Flooring Carpet, Laminate, Linoleum
Appliance Dishwasher, Electric Stove, Microwave Hood Fan, Stove(s), Washer/Dryer Stacked
Laundry In Unit
Exterior
Garage Underground
Garage Spaces 1.0
Garage Description Underground
Community Features Park, Playground, Schools Nearby, Shopping Nearby, Sidewalks, Street Lights, Walking/Bike Paths
Amenities Available Car Wash, Elevator(s), Playground, Visitor Parking
Porch Balcony(s)
Parking Type Underground
Exposure SW
Total Parking Spaces 2
Building
Story 4
Architectural Style Apartment
Level or Stories Single Level Unit
Structure Type Concrete
Others
HOA Fee Include Common Area Maintenance,Heat,Insurance,Maintenance Grounds,Professional Management,Reserve Fund Contributions,Sewer,Snow Removal,Trash,Water
Restrictions None Known
Tax ID 83269942
Ownership Private
Pets Description Yes
Read Less
GET MORE INFORMATION





