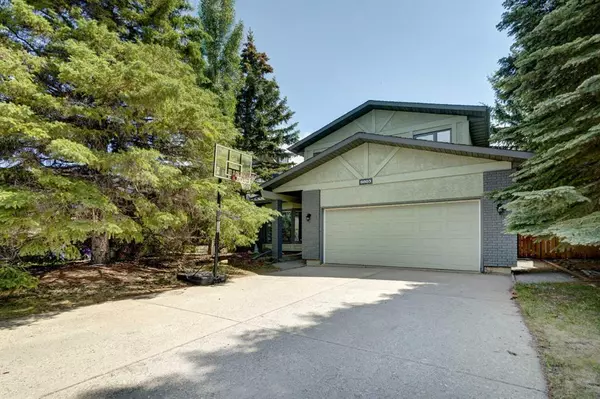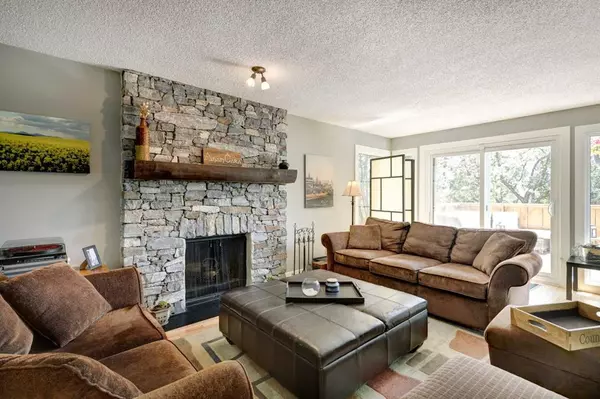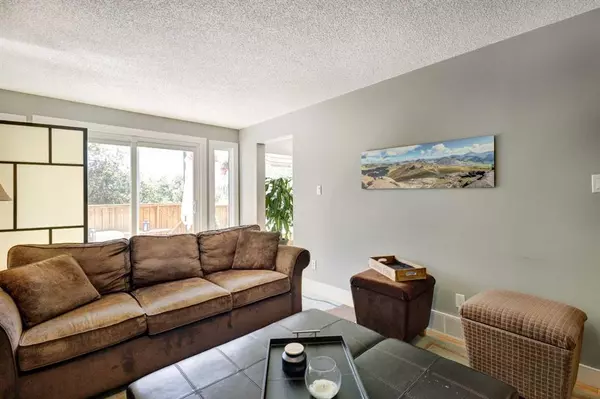For more information regarding the value of a property, please contact us for a free consultation.
6803 Coach Ridge RD SW Calgary, AB T3E 1J6
Want to know what your home might be worth? Contact us for a FREE valuation!

Our team is ready to help you sell your home for the highest possible price ASAP
Key Details
Sold Price $770,000
Property Type Single Family Home
Sub Type Detached
Listing Status Sold
Purchase Type For Sale
Square Footage 2,073 sqft
Price per Sqft $371
Subdivision Coach Hill
MLS® Listing ID A2056318
Sold Date 06/19/23
Style 2 Storey
Bedrooms 5
Full Baths 3
Half Baths 1
Originating Board Calgary
Year Built 1980
Annual Tax Amount $4,991
Tax Year 2023
Lot Size 6,232 Sqft
Acres 0.14
Property Description
BAKING ONTO GREEN SPACE & WALKING PATHS. This is the home you don't want to miss out on!!!....PRIME LOCATION and tucked away on a quiet street in the highly desirable neighbourhood of Coach Hill, complete with fantastic neighbours and Green Space in front! This home features 5 total bedrooms, 3.5 bathrooms, Fully Finished basement and a front attached double garage with almost 3100 Sq Ft of finished living space. Situated on a large lot with no neighbours backing onto you, this home not only provides ample space inside but outside as well! Entering the home you are welcomed and surrounded by gorgeous mature landscaping, sit in front and relax and watch the kids play in the green space, perfect for any family. Recent upgrades include; NEW double Furnaces(2021), Newer Roof (2017), NEW Hot Water Tank 2022 and ALL windows were replaced in 2019 . Upon entering this beautiful home you are pleasantly surprised with the spacious foyer , that provides immediate access to living area /flex room or Office . The stunning kitchen has upgraded stainless steel appliances , island with eating area , granite counter tops with plenty of cabinet and counter space to cook a gourmet meal or host for your loved ones . The Family Room and casual dining area are sunny and warm with large windows and beautiful hardwood flooring throughout. The upper floor boasts 4 massive bedrooms ,and the primary suite features a walk in closet, 3 piece ensuite, with access to the adjacent bedroom making it prefect for a nursery . The basement is FULLY FINISHED and boasts plenty of space for recreational activities or movie nights, the fourth bedroom, storage space, and full bathroom completes the lower level . Enjoy the private SOUTH facing backyard with immediate access to walking paths ,also equipped with paving stone sitting area and plenty of room for outdoor activities, perfect for relaxing and enjoying the evenings . Whether you want to host a barbecue, play with your children, or simply relax in the sun. This backyard has everything you need , fully landscaped and fenced, offers privacy with mature trees creating a serene space to enjoy with friends and family. The deck was recently redone with STAMPED CONCRETE pad If you have thought about owning a home in Coach Hill on a quiet street and close to schools, parks and pathways you do not want to let this home pass you by! This home is an incredible value and a great opportunity to enjoy an array of amenities right at your doorstep including Coach Hill off-leash park, access to transit is simple, conveniently located to major arteries for easy access .Coach Hill is one of the most desirable communities in Calgary's SW- This is a rare find, green space in front and back!
Location
Province AB
County Calgary
Area Cal Zone W
Zoning R-C1
Direction NW
Rooms
Basement Finished, Full
Interior
Interior Features Breakfast Bar, Double Vanity, Granite Counters, High Ceilings, Kitchen Island, See Remarks, Storage, Vinyl Windows, Walk-In Closet(s)
Heating Forced Air
Cooling None
Flooring Carpet, Ceramic Tile, Hardwood
Fireplaces Number 1
Fireplaces Type Wood Burning
Appliance Dishwasher, Dryer, Electric Cooktop, Garage Control(s), Microwave, Oven-Built-In, Range Hood, Washer, Window Coverings
Laundry Laundry Room, Main Level
Exterior
Garage Double Garage Attached, Driveway, Front Drive, Garage Door Opener, Garage Faces Front, Oversized
Garage Spaces 2.0
Garage Description Double Garage Attached, Driveway, Front Drive, Garage Door Opener, Garage Faces Front, Oversized
Fence Fenced
Community Features Park, Schools Nearby, Shopping Nearby, Walking/Bike Paths
Roof Type Asphalt Shingle
Porch Deck
Lot Frontage 46.95
Parking Type Double Garage Attached, Driveway, Front Drive, Garage Door Opener, Garage Faces Front, Oversized
Total Parking Spaces 4
Building
Lot Description Back Yard, Backs on to Park/Green Space, Front Yard, Irregular Lot, Landscaped, Level, Many Trees, Private
Foundation Poured Concrete
Architectural Style 2 Storey
Level or Stories Two
Structure Type Brick,Stucco
Others
Restrictions None Known
Tax ID 82670309
Ownership Private
Read Less
GET MORE INFORMATION





