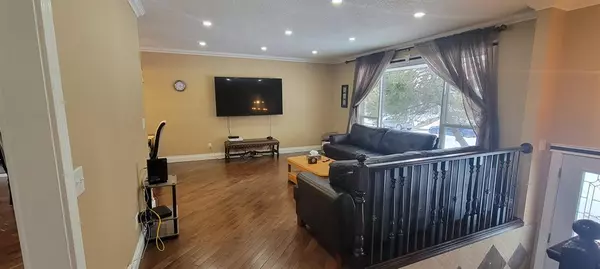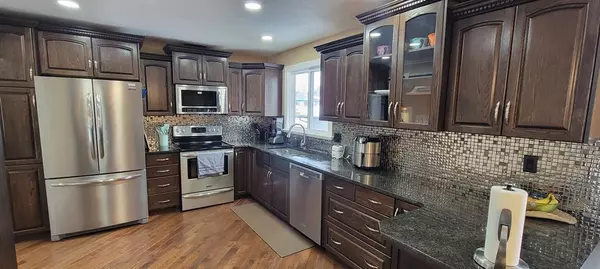For more information regarding the value of a property, please contact us for a free consultation.
16 Maryvale CRES NE Calgary, AB T2A 3Z6
Want to know what your home might be worth? Contact us for a FREE valuation!

Our team is ready to help you sell your home for the highest possible price ASAP
Key Details
Sold Price $580,000
Property Type Single Family Home
Sub Type Detached
Listing Status Sold
Purchase Type For Sale
Square Footage 1,130 sqft
Price per Sqft $513
Subdivision Marlborough
MLS® Listing ID A2032957
Sold Date 06/19/23
Style Bi-Level
Bedrooms 5
Full Baths 2
Half Baths 1
Originating Board Calgary
Year Built 1972
Annual Tax Amount $2,788
Tax Year 2022
Lot Size 7,125 Sqft
Acres 0.16
Property Description
Amazing Marlborough Location! This Bi-Level Home is located in a fantastic location this home has been completely renovated. This home offers exceptional outdoor living with loads of upgrades. This 3 Bedroom Bi-level has 2 additional bedrooms in the basement. The basement has a 3pc bath with a large comfortable shower (with a 6 ft. shower base). The main floor was completely renovated in 2013 with newer Oak Flooring, a Newer Kitchen with Granite counters, New Appliances, New Windows, New Bathrooms and En-suite with Tile Surround, New Carpet, New Pot Lights, and Knockdown Ceilings, New Basement Kitchen with White Appliances and new Front and Rear Doors. New Stucco Exterior and Stone along with a newly poured concrete walk, patio, and a newly built deck with Pergola and Gazebo on the concrete. The home has been beautifully landscaped with a brand new fence, newer roof. Great corner lot with privacy, no back alley, and backs onto a green space, walking path, and children's playground. The spacious side garage is 24 ft. x 22 ft. and houses a wood-burning stove, shelving units, The basement has a M.I.L Suite (non-conforming and illegal – no separate exterior access). Call for more information or to book a showing.
Location
Province AB
County Calgary
Area Cal Zone Ne
Zoning R-C1
Direction W
Rooms
Other Rooms 1
Basement Full, Suite
Interior
Interior Features Granite Counters, No Animal Home, Vinyl Windows
Heating Forced Air
Cooling None
Flooring Carpet, Ceramic Tile, Hardwood
Appliance Dishwasher, Electric Stove, Microwave, Refrigerator
Laundry In Basement
Exterior
Parking Features Additional Parking, Concrete Driveway, Double Garage Detached, Driveway, Garage Door Opener, Heated Garage, Off Street, Parking Pad
Garage Spaces 2.0
Garage Description Additional Parking, Concrete Driveway, Double Garage Detached, Driveway, Garage Door Opener, Heated Garage, Off Street, Parking Pad
Fence Fenced
Community Features Park, Playground, Schools Nearby, Shopping Nearby, Sidewalks, Street Lights
Roof Type Asphalt Shingle
Porch Deck, Patio
Lot Frontage 54.63
Total Parking Spaces 6
Building
Lot Description Back Yard, City Lot, Corner Lot, Front Yard, Lawn, Landscaped, Level, Street Lighting, See Remarks
Foundation Poured Concrete
Architectural Style Bi-Level
Level or Stories Bi-Level
Structure Type Stone,Stucco,Wood Frame
Others
Restrictions None Known
Tax ID 76498847
Ownership Private
Read Less




