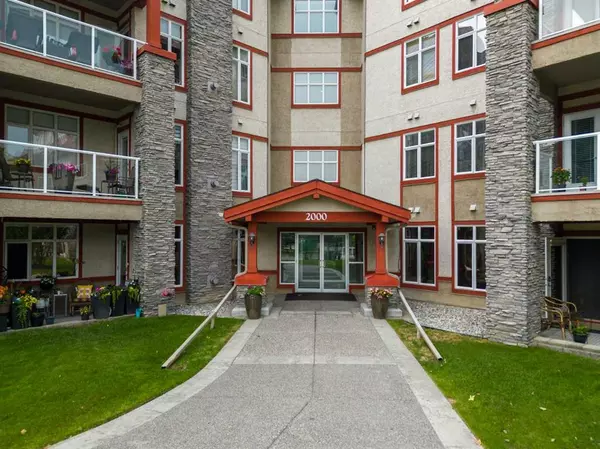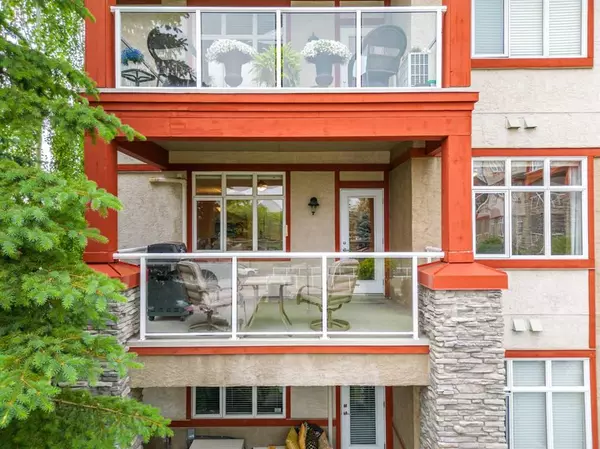For more information regarding the value of a property, please contact us for a free consultation.
2202 Lake Fraser GN SE #2202 Calgary, AB T2J 7H8
Want to know what your home might be worth? Contact us for a FREE valuation!

Our team is ready to help you sell your home for the highest possible price ASAP
Key Details
Sold Price $500,500
Property Type Condo
Sub Type Apartment
Listing Status Sold
Purchase Type For Sale
Square Footage 1,255 sqft
Price per Sqft $398
Subdivision Lake Bonavista
MLS® Listing ID A2057952
Sold Date 06/19/23
Style Low-Rise(1-4)
Bedrooms 2
Full Baths 2
Condo Fees $697/mo
Originating Board Calgary
Year Built 2003
Annual Tax Amount $2,260
Tax Year 2023
Property Description
CORNER UNIT | 2 UNDERGROUND PARKING STALLS | NEW HARDWOOD & QUARTZ COUNTERTOPS | Welcome to this charming 2-bedroom, 2-bathroom corner unit in sought after Bonavista Estates II, offering an exceptional maintenance free living experience. This home boasts numerous features that will cater to your comfort and convenience with 2 underground parking stalls, an in-unit storage room, a separate storage locker and in suite laundry. In the kitchen you will enjoy upgraded quartz countertops, a newer microwave, newer lighting and a pantry for extra storage. The large dining room and eat up bar provide plenty of seating for hosting family gatherings. The generous sized living room features an elegant gas fireplace and an abundance of windows letting in lots of natural light. Off the living room is your SE balcony overlooking the courtyard and mature trees for extra privacy. The in-floor heat adds an extra level of comfort and eliminates the need for bulky baseboard heaters found in most other condos. Notable updates include a Bosch washer and dryer 2021, hardwood flooring 2019, Hunter Douglas blinds and new curtains 2019, A/C 2022, microwave 2020 and quartz kitchen counter tops 2019. Building amenities include a party room, 24 seat theatre, 2 car wash bays, exercise room, 2 guest suites and loads of visitor parking. Walk across the street to Avenida Farmer’s market, pharmacy, restaurants, Tim Horton’s, shopping, and LRT. Also in close proximity is the Fish Creek Park, Fish Creek library, Trico Center & South Centre Mall. This gated complex provides a safe & secure environment. You’ll be hard pressed to find a better managed & financially secure building.
Location
Province AB
County Calgary
Area Cal Zone S
Zoning M-C1 d78
Direction SE
Interior
Interior Features Pantry, Quartz Counters, Storage, Vinyl Windows
Heating In Floor, Natural Gas
Cooling Wall Unit(s)
Flooring Ceramic Tile, Hardwood
Fireplaces Number 1
Fireplaces Type Gas, Living Room, Mantle
Appliance Dishwasher, Dryer, Electric Stove, Microwave Hood Fan, Refrigerator, Washer, Window Coverings
Laundry In Unit
Exterior
Garage Heated Garage, Titled, Underground
Garage Description Heated Garage, Titled, Underground
Community Features Schools Nearby, Shopping Nearby, Walking/Bike Paths
Amenities Available Car Wash, Clubhouse, Elevator(s), Fitness Center, Guest Suite, Parking, Party Room, Recreation Room, Secured Parking, Storage, Visitor Parking
Roof Type Asphalt
Porch Balcony(s)
Parking Type Heated Garage, Titled, Underground
Exposure SE
Total Parking Spaces 2
Building
Story 4
Architectural Style Low-Rise(1-4)
Level or Stories Single Level Unit
Structure Type Stone,Stucco,Wood Frame,Wood Siding
Others
HOA Fee Include Caretaker,Common Area Maintenance,Heat,Maintenance Grounds,Parking,Professional Management,Reserve Fund Contributions,Sewer,Snow Removal,Trash,Water
Restrictions Board Approval,Pets Allowed
Ownership Private
Pets Description Restrictions, Cats OK, Dogs OK
Read Less
GET MORE INFORMATION





