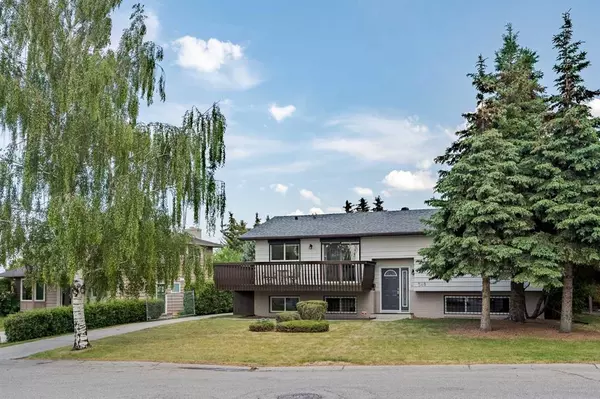For more information regarding the value of a property, please contact us for a free consultation.
540 Brookmere CRES SW Calgary, AB T2W 2R4
Want to know what your home might be worth? Contact us for a FREE valuation!

Our team is ready to help you sell your home for the highest possible price ASAP
Key Details
Sold Price $575,000
Property Type Single Family Home
Sub Type Detached
Listing Status Sold
Purchase Type For Sale
Square Footage 1,140 sqft
Price per Sqft $504
Subdivision Braeside
MLS® Listing ID A2057701
Sold Date 06/19/23
Style Bi-Level
Bedrooms 4
Full Baths 2
Half Baths 1
Originating Board Calgary
Year Built 1976
Annual Tax Amount $3,430
Tax Year 2023
Lot Size 7,653 Sqft
Acres 0.18
Property Description
Welcome to Brookmere Crescent, where the kids play on the street together, and you know your neighbours! This fabulous bi-level home features a deck off the kitchen that wraps around the side of the house and offers storage under the side entrance. The slider in the kitchen allows in so much light! The kitchen has been updated and features a large island with seating, loads of counter and cupboard space, and a spot for additional seating if you want to eat and watch TV. The living room is spacious and has a gas fireplace and a large window facing the street. At the back of the house you will find the second bedroom (currently being used as an office) and a full bath. The primary suite has a slider with access to the deck, a 2 piece ensuite, and roll down shutters that are sound proofing (perfect for light sleepers!). Downstairs you will find 2 good sized bedrooms, another full bath, and a very large rec room. The double detached oversized garage is heated and insulated. The backyard is Southeast facing and has a firepit, is fully fenced in, and has a 2 level deck with a gate to keep kids or pets on the deck. The roof is about 2.5 years old, and the exterior was painted a couple years ago, and the home has central air. The home backs onto a pathway that leads to a small park with a jungle gym, and further on the path is Braeside Park, with tennis courts, ball diamonds and soccer fields. Close to all major amenities including Fish Creek Provincial Park, Southland Leisure Centre, Glenmore reservoir, schools, shopping, public transportation and major roadways. Don’t miss out on this incredible home, book your showing today!
Location
Province AB
County Calgary
Area Cal Zone S
Zoning R-C1
Direction NW
Rooms
Basement Finished, Full
Interior
Interior Features Ceiling Fan(s), Kitchen Island
Heating Forced Air, Natural Gas
Cooling Central Air
Flooring Carpet, Laminate
Fireplaces Number 1
Fireplaces Type Gas
Appliance Central Air Conditioner, Dishwasher, Dryer, Electric Stove, Freezer, Garage Control(s), Microwave Hood Fan, Refrigerator, Trash Compactor, Washer, Water Softener, Window Coverings
Laundry In Basement
Exterior
Garage Double Garage Detached
Garage Spaces 2.0
Garage Description Double Garage Detached
Fence Fenced
Community Features Park, Playground, Schools Nearby, Shopping Nearby
Roof Type Asphalt Shingle
Porch Deck, Wrap Around
Lot Frontage 80.06
Parking Type Double Garage Detached
Total Parking Spaces 4
Building
Lot Description Reverse Pie Shaped Lot
Foundation Poured Concrete
Architectural Style Bi-Level
Level or Stories Bi-Level
Structure Type Aluminum Siding ,Wood Frame
Others
Restrictions Utility Right Of Way
Tax ID 83208533
Ownership Private
Read Less
GET MORE INFORMATION





