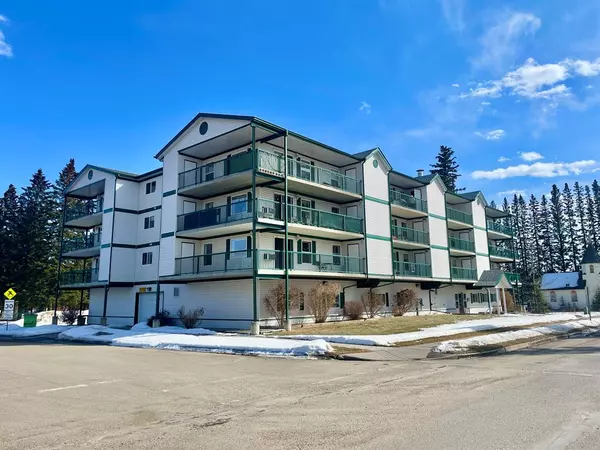For more information regarding the value of a property, please contact us for a free consultation.
777 48 Street #303 Edson, AB T7E 1Z6
Want to know what your home might be worth? Contact us for a FREE valuation!

Our team is ready to help you sell your home for the highest possible price ASAP
Key Details
Sold Price $265,000
Property Type Condo
Sub Type Apartment
Listing Status Sold
Purchase Type For Sale
Square Footage 1,091 sqft
Price per Sqft $242
Subdivision Edson
MLS® Listing ID A2034518
Sold Date 06/19/23
Style Low-Rise(1-4)
Bedrooms 2
Full Baths 2
Condo Fees $407/mo
HOA Fees $407/mo
HOA Y/N 1
Originating Board Alberta West Realtors Association
Year Built 2005
Annual Tax Amount $2,482
Tax Year 2022
Property Description
Beautiful 2 bedroom, 2 bathroom 45+ adult condo in Spruce Terrace Condominium Complex! This lovely home is a bright corner unit and boasts an open concept living room and kitchen with lots of cabinets and counter space plus a large pantry. There is a spacious primary bedroom with sizeable closet and 3 piece ensuite, a guest bedroom, another 4 piece bathroom, dining room, laundry room with storage, and a huge wrap around deck with 2 additional storage rooms on the sides. The building has central air conditioning, an elevator, heated underground parking, and a recreation room. Great location near many parks, the library, Red Brick Arts Centre & Museum, Pioneer Cabin, restaurants, and shopping! Seller is in the process of packing and will allow viewings, but the interior photos will not be up for awhile. No pets allowed except service dogs. This is a wonderful place to live!
Location
Province AB
County Yellowhead County
Zoning R-4
Direction SW
Interior
Interior Features Ceiling Fan(s), Elevator, Kitchen Island, No Animal Home, No Smoking Home, Pantry, Storage, Walk-In Closet(s)
Heating Forced Air, Natural Gas
Cooling Central Air
Flooring Carpet, Linoleum
Appliance Dishwasher, Electric Stove, Garage Control(s), Microwave, Refrigerator, Washer/Dryer Stacked
Laundry Laundry Room, Main Level
Exterior
Garage Covered, Garage Door Opener, Heated Garage, Off Street, Parkade
Garage Spaces 1.0
Garage Description Covered, Garage Door Opener, Heated Garage, Off Street, Parkade
Community Features Airport/Runway, Golf, Other, Park, Playground, Pool, Schools Nearby, Shopping Nearby, Sidewalks, Street Lights, Tennis Court(s)
Amenities Available Elevator(s), Laundry, Park, Parking, Recreation Room, Storage
Porch Deck, Wrap Around
Parking Type Covered, Garage Door Opener, Heated Garage, Off Street, Parkade
Exposure SW
Total Parking Spaces 1
Building
Story 4
Architectural Style Low-Rise(1-4)
Level or Stories Single Level Unit
Structure Type Vinyl Siding,Wood Frame
Others
HOA Fee Include Common Area Maintenance,Insurance,Maintenance Grounds,Reserve Fund Contributions,Residential Manager,Security,Sewer,Snow Removal,Trash,Water
Restrictions Adult Living
Tax ID 76065278
Ownership Joint Venture
Pets Description No
Read Less
GET MORE INFORMATION




